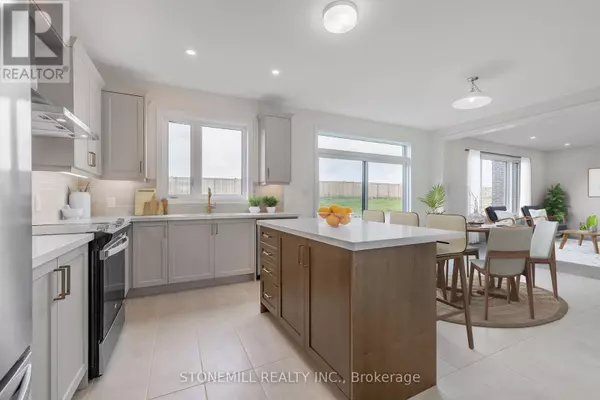
52 HENDERSON STREET Essa (baxter), ON L0M1B0
4 Beds
3 Baths
2,499 SqFt
UPDATED:
Key Details
Property Type Single Family Home
Sub Type Freehold
Listing Status Active
Purchase Type For Sale
Square Footage 2,499 sqft
Price per Sqft $500
Subdivision Baxter
MLS® Listing ID N11529758
Bedrooms 4
Half Baths 1
Originating Board Toronto Regional Real Estate Board
Property Description
Location
Province ON
Rooms
Extra Room 1 Main level 3.65 m X 3.71 m Dining room
Extra Room 2 Main level 2.74 m X 3.96 m Kitchen
Extra Room 3 Main level 3.65 m X 3.96 m Eating area
Extra Room 4 Upper Level 4.88 m X 4.01 m Primary Bedroom
Extra Room 5 Upper Level 3.35 m X 4.01 m Bedroom 2
Extra Room 6 Upper Level 3.96 m X 3.65 m Bedroom 3
Interior
Heating Forced air
Cooling Central air conditioning
Flooring Hardwood
Exterior
Parking Features Yes
View Y/N No
Total Parking Spaces 4
Private Pool No
Building
Story 2
Sewer Sanitary sewer
Others
Ownership Freehold

GET MORE INFORMATION






