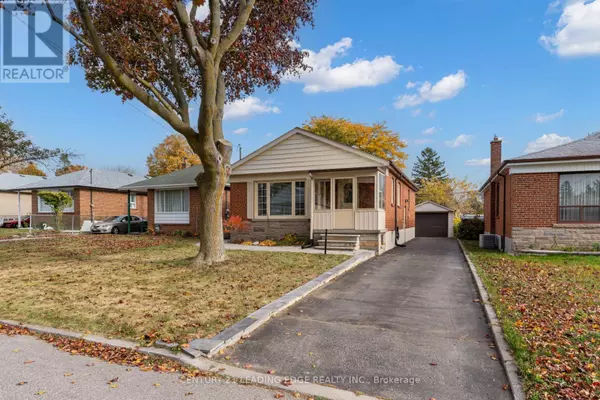
51 KILGREGGAN CRESCENT Toronto (bendale), ON M1J1S4
3 Beds
2 Baths
UPDATED:
Key Details
Property Type Single Family Home
Sub Type Freehold
Listing Status Active
Purchase Type For Sale
Subdivision Bendale
MLS® Listing ID E11581341
Style Raised bungalow
Bedrooms 3
Originating Board Toronto Regional Real Estate Board
Property Description
Location
Province ON
Rooms
Extra Room 1 Lower level 6.96 m X 4.88 m Recreational, Games room
Extra Room 2 Lower level 6.96 m X 3.71 m Bedroom 4
Extra Room 3 Ground level 4.09 m X 5.77 m Living room
Extra Room 4 Ground level 4.09 m X 5.77 m Dining room
Extra Room 5 Ground level 2.97 m X 5.13 m Kitchen
Extra Room 6 Ground level 3.4 m X 4.14 m Bedroom
Interior
Heating Forced air
Cooling Central air conditioning
Flooring Hardwood, Laminate
Exterior
Parking Features Yes
Fence Fenced yard
Community Features Community Centre
View Y/N No
Total Parking Spaces 6
Private Pool No
Building
Story 1
Sewer Sanitary sewer
Architectural Style Raised bungalow
Others
Ownership Freehold

GET MORE INFORMATION






