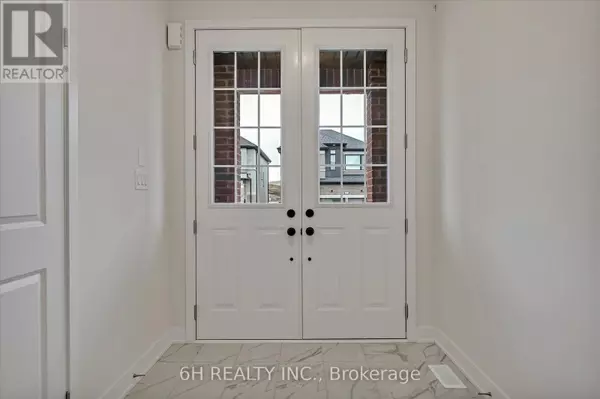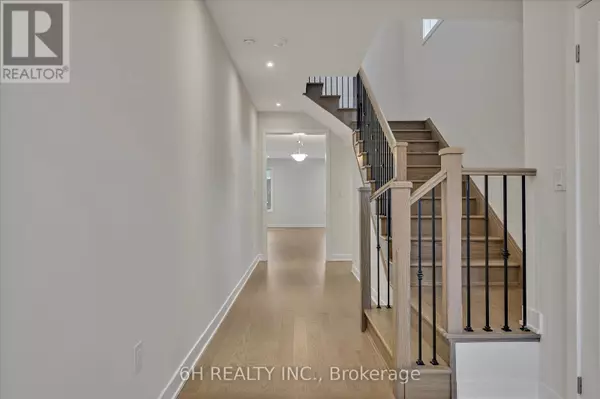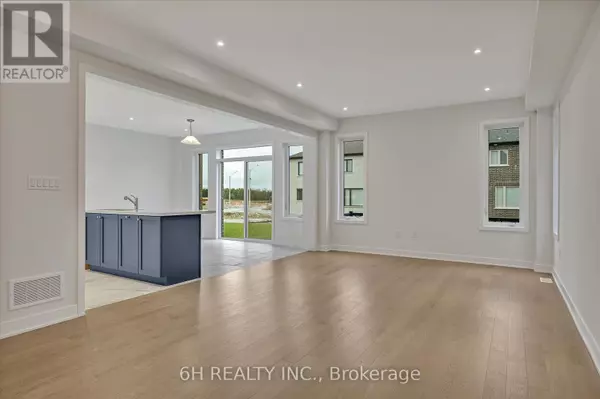
818 GRIFFIN TRAIL Smith-ennismore-lakefield, ON K9K0J4
4 Beds
3 Baths
UPDATED:
Key Details
Property Type Single Family Home
Sub Type Freehold
Listing Status Active
Purchase Type For Rent
Subdivision Rural Smith-Ennismore-Lakefield
MLS® Listing ID X11617957
Bedrooms 4
Half Baths 1
Originating Board Toronto Regional Real Estate Board
Property Description
Location
Province ON
Rooms
Extra Room 1 Second level 4.88 m X 3.96 m Primary Bedroom
Extra Room 2 Second level 3.56 m X 3.96 m Bedroom 4
Extra Room 3 Second level 3.35 m X 2.2 m Bedroom 3
Extra Room 4 Second level 3.2 m X 4.11 m Bedroom 2
Extra Room 5 Main level 3.96 m X 4.22 m Great room
Extra Room 6 Main level 3.95 m X 3.25 m Dining room
Interior
Heating Forced air
Cooling Central air conditioning
Flooring Hardwood, Tile, Carpeted
Exterior
Parking Features Yes
View Y/N No
Total Parking Spaces 4
Private Pool No
Building
Story 2
Sewer Sanitary sewer
Others
Ownership Freehold
Acceptable Financing Monthly
Listing Terms Monthly

GET MORE INFORMATION






