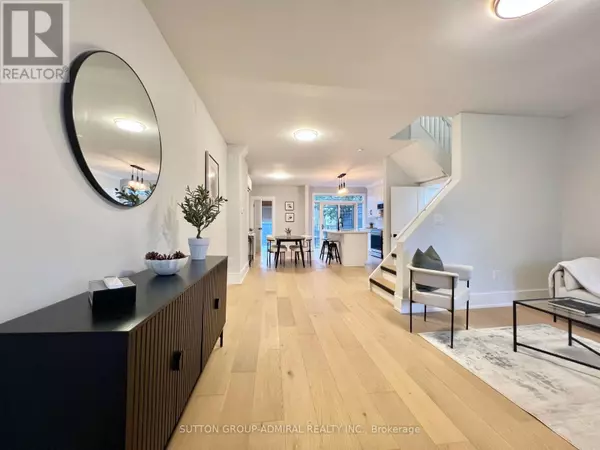
200 BINGHAM AVENUE Toronto (east End-danforth), ON M4E3R5
4 Beds
3 Baths
UPDATED:
Key Details
Property Type Single Family Home
Sub Type Freehold
Listing Status Active
Purchase Type For Sale
Subdivision East End-Danforth
MLS® Listing ID E11633180
Bedrooms 4
Half Baths 1
Originating Board Toronto Regional Real Estate Board
Property Description
Location
Province ON
Rooms
Extra Room 1 Second level 4.93 m X 2.83 m Bedroom
Extra Room 2 Second level 3.63 m X 2.66 m Bedroom 2
Extra Room 3 Second level 3.63 m X 2.15 m Bedroom 3
Extra Room 4 Basement 10.1 m X 3.97 m Recreational, Games room
Extra Room 5 Basement 10.1 m X 3.97 m Den
Extra Room 6 Main level 4.91 m X 3.33 m Living room
Interior
Heating Heat Pump
Cooling Wall unit
Flooring Hardwood, Vinyl
Exterior
Parking Features No
View Y/N No
Total Parking Spaces 3
Private Pool No
Building
Story 2
Sewer Sanitary sewer
Others
Ownership Freehold

GET MORE INFORMATION






