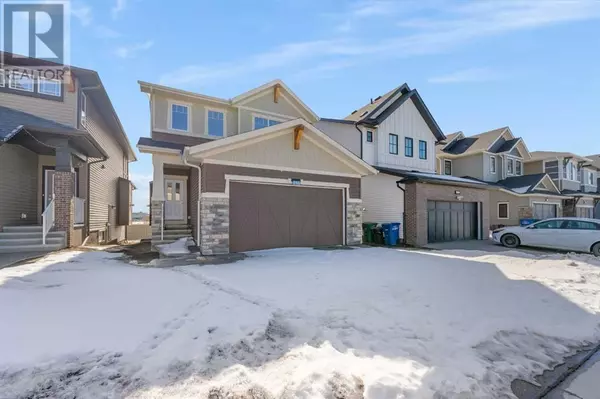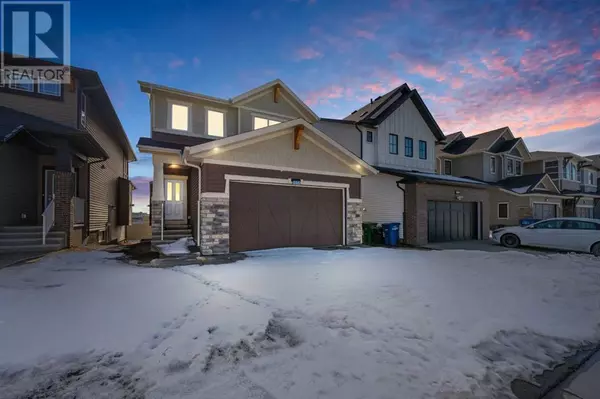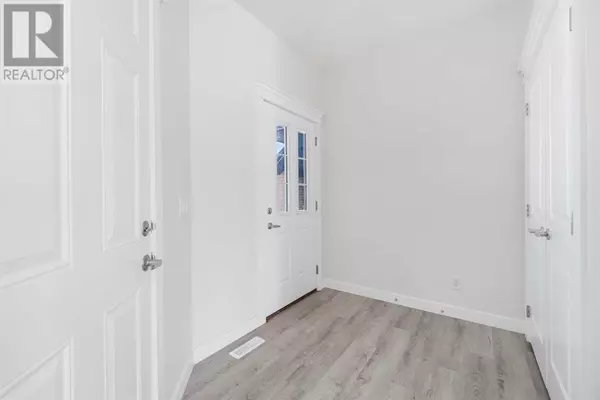
696 Reynolds Crescent SW Airdrie, AB T4B4B2
3 Beds
3 Baths
2,062 SqFt
UPDATED:
Key Details
Property Type Single Family Home
Sub Type Freehold
Listing Status Active
Purchase Type For Sale
Square Footage 2,062 sqft
Price per Sqft $363
Subdivision Coopers Crossing
MLS® Listing ID A2177462
Bedrooms 3
Half Baths 1
Originating Board Calgary Real Estate Board
Year Built 2022
Lot Size 3,797 Sqft
Acres 3797.5076
Property Description
Location
Province AB
Rooms
Extra Room 1 Main level 1.52 M x 1.50 M 2pc Bathroom
Extra Room 2 Main level 3.05 M x 3.45 M Dining room
Extra Room 3 Main level 3.05 M x 1.91 M Foyer
Extra Room 4 Main level 3.23 M x 4.06 M Kitchen
Extra Room 5 Main level 3.96 M x 5.16 M Living room
Extra Room 6 Main level 3.18 M x 3.51 M Office
Interior
Heating Forced air
Cooling None
Flooring Carpeted, Laminate
Fireplaces Number 1
Exterior
Parking Features Yes
Garage Spaces 2.0
Garage Description 2
Fence Cross fenced
View Y/N No
Total Parking Spaces 4
Private Pool No
Building
Story 2
Others
Ownership Freehold

GET MORE INFORMATION






