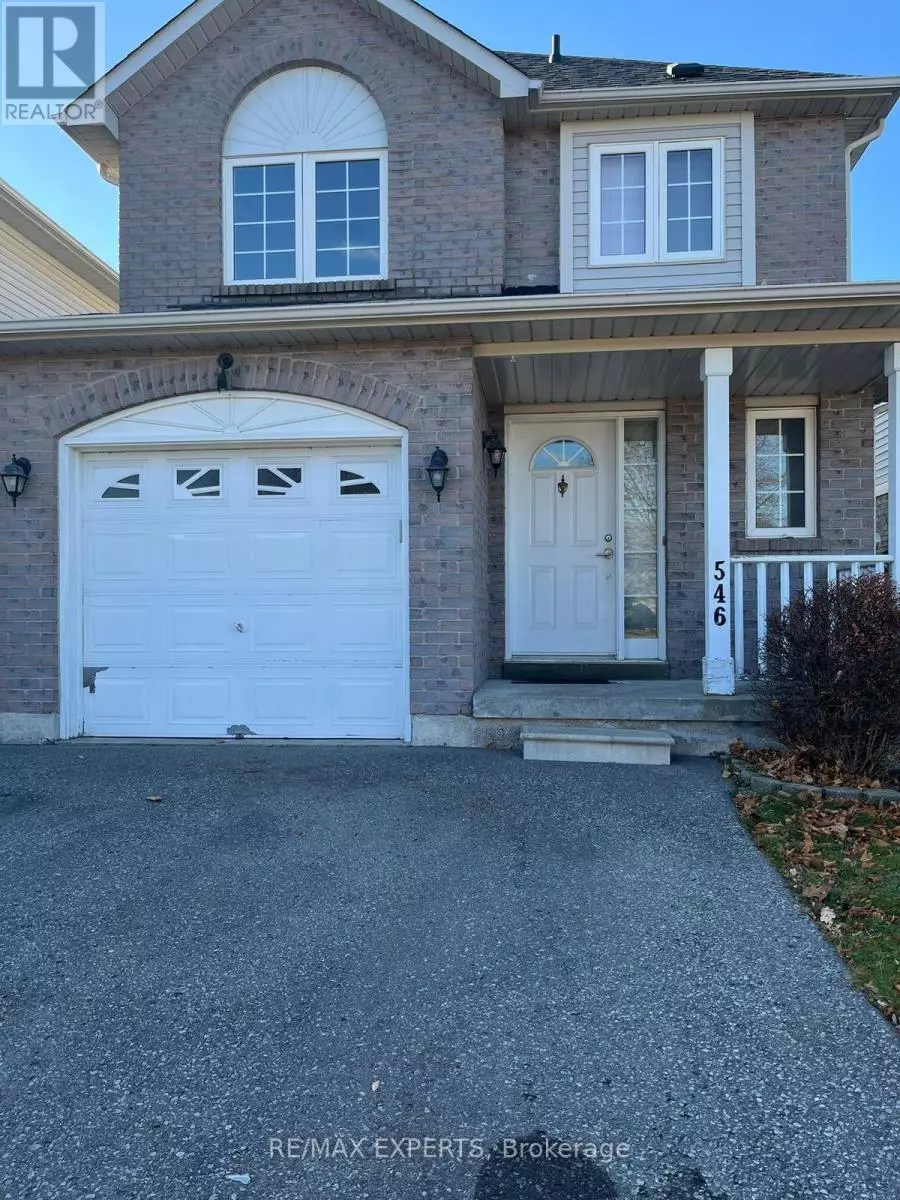
546 ALDERSHOT DRIVE Oshawa (eastdale), ON L1K2S5
3 Beds
3 Baths
UPDATED:
Key Details
Property Type Single Family Home
Sub Type Freehold
Listing Status Active
Purchase Type For Rent
Subdivision Eastdale
MLS® Listing ID E11821528
Bedrooms 3
Half Baths 1
Originating Board Toronto Regional Real Estate Board
Property Description
Location
Province ON
Rooms
Extra Room 1 Second level 4.27 m X 3.5 m Primary Bedroom
Extra Room 2 Second level 3.5 m X 3.35 m Bedroom 2
Extra Room 3 Second level 3.5 m X 2.74 m Bedroom 3
Extra Room 4 Main level 5.5 m X 3.5 m Living room
Extra Room 5 Main level 5.5 m X 3 m Dining room
Extra Room 6 Main level 4.57 m X 3.35 m Family room
Interior
Heating Forced air
Cooling Central air conditioning
Exterior
Parking Features Yes
View Y/N No
Total Parking Spaces 1
Private Pool No
Building
Story 2
Sewer Sanitary sewer
Others
Ownership Freehold
Acceptable Financing Monthly
Listing Terms Monthly

GET MORE INFORMATION






