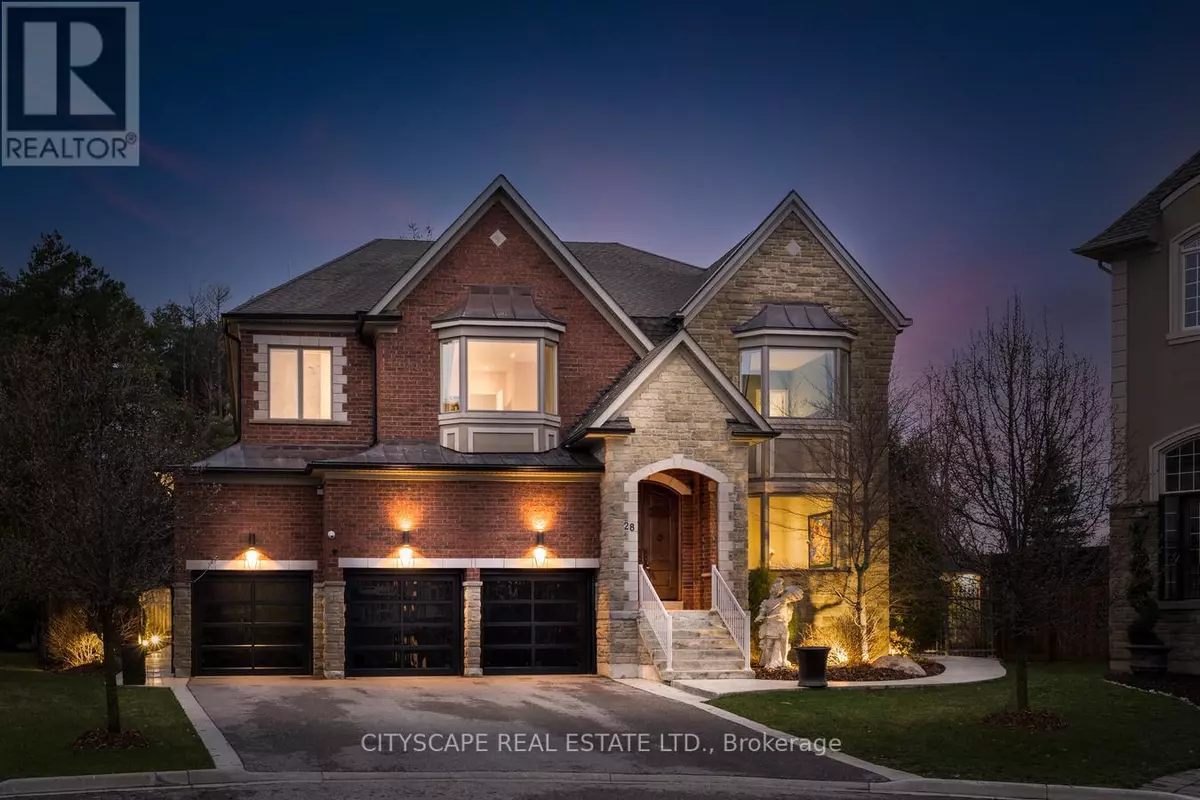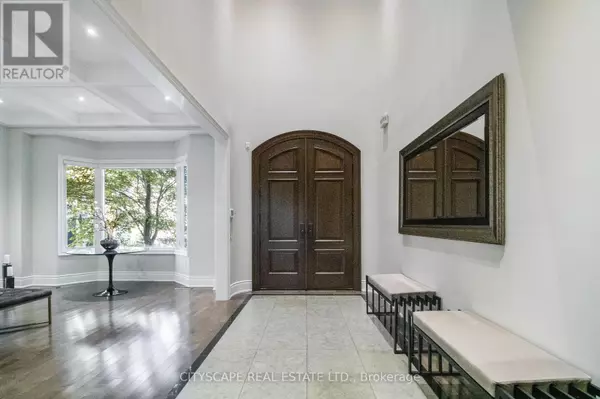
28 SWEET VALERIE COURT Vaughan (patterson), ON L6A0C6
7 Beds
8 Baths
4,999 SqFt
UPDATED:
Key Details
Property Type Single Family Home
Sub Type Freehold
Listing Status Active
Purchase Type For Rent
Square Footage 4,999 sqft
Subdivision Patterson
MLS® Listing ID N11821885
Bedrooms 7
Half Baths 1
Originating Board Toronto Regional Real Estate Board
Property Description
Location
Province ON
Rooms
Extra Room 1 Second level 4.01 m X 3.77 m Bedroom 5
Extra Room 2 Second level 4.9 m X 6.73 m Primary Bedroom
Extra Room 3 Second level 3.52 m X 4.43 m Bedroom 2
Extra Room 4 Second level 4.35 m X 5.86 m Bedroom 3
Extra Room 5 Second level 3.95 m X 4.63 m Bedroom 4
Extra Room 6 Lower level 4.22 m X 6.21 m Kitchen
Interior
Heating Forced air
Cooling Central air conditioning
Flooring Hardwood, Tile
Exterior
Parking Features Yes
Fence Fenced yard
View Y/N No
Total Parking Spaces 9
Private Pool No
Building
Story 2
Sewer Sanitary sewer
Others
Ownership Freehold
Acceptable Financing Monthly
Listing Terms Monthly

GET MORE INFORMATION






