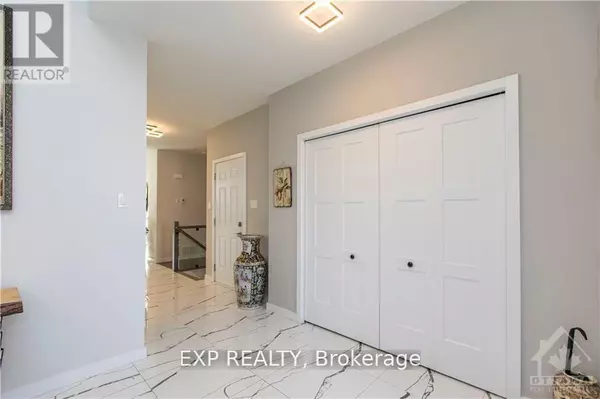
65 GRANITE STREET Clarence-rockland, ON K4K0H7
4 Beds
3 Baths
OPEN HOUSE
Sun Dec 08, 2:00pm - 4:00pm
UPDATED:
Key Details
Property Type Single Family Home
Sub Type Freehold
Listing Status Active
Purchase Type For Sale
Subdivision 607 - Clarence/Rockland Twp
MLS® Listing ID X11822055
Style Bungalow
Bedrooms 4
Originating Board Ottawa Real Estate Board
Property Description
Location
Province ON
Rooms
Extra Room 1 Lower level 4.21 m X 3.96 m Bedroom
Extra Room 2 Lower level 3.96 m X 2.69 m Bathroom
Extra Room 3 Lower level 11.58 m X 6.09 m Recreational, Games room
Extra Room 4 Main level 2.03 m X 1.47 m Foyer
Extra Room 5 Main level 4.77 m X 3.6 m Living room
Extra Room 6 Main level 5.18 m X 4.87 m Dining room
Interior
Heating Forced air
Cooling Central air conditioning
Exterior
Parking Features Yes
Fence Fenced yard
View Y/N No
Total Parking Spaces 4
Private Pool No
Building
Story 1
Sewer Sanitary sewer
Architectural Style Bungalow
Others
Ownership Freehold

GET MORE INFORMATION






