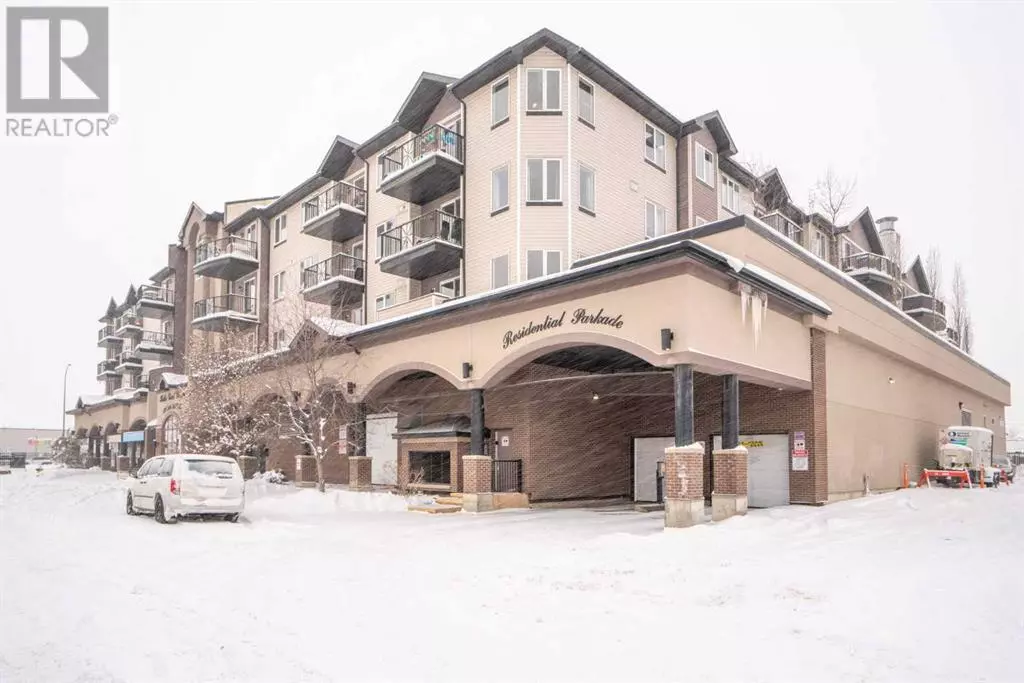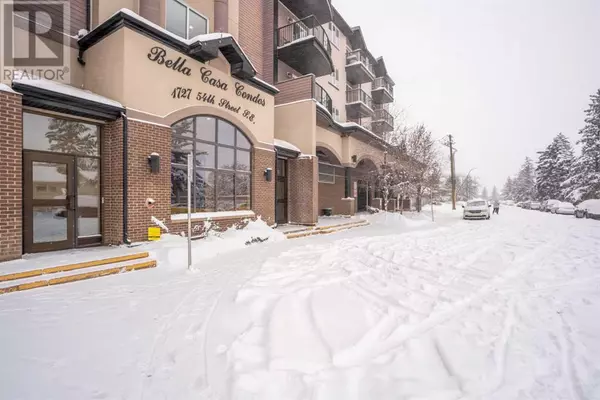
211, 1727 54 Street SE Calgary, AB T2A1B7
2 Beds
1 Bath
739 SqFt
UPDATED:
Key Details
Property Type Condo
Sub Type Condominium/Strata
Listing Status Active
Purchase Type For Sale
Square Footage 739 sqft
Price per Sqft $351
Subdivision Penbrooke Meadows
MLS® Listing ID A2181771
Style Low rise
Bedrooms 2
Condo Fees $571/mo
Originating Board Calgary Real Estate Board
Year Built 2010
Property Description
Location
Province AB
Rooms
Extra Room 1 Main level 15.75 Ft x 14.67 Ft Living room
Extra Room 2 Main level 12.50 Ft x 10.58 Ft Primary Bedroom
Extra Room 3 Main level 11.42 Ft x 8.33 Ft Kitchen
Extra Room 4 Main level 11.50 Ft x 9.08 Ft Bedroom
Extra Room 5 Main level 4.92 Ft x 8.67 Ft 4pc Bathroom
Extra Room 6 Main level 5.58 Ft x 6.92 Ft Laundry room
Interior
Heating Baseboard heaters
Cooling None
Flooring Carpeted, Linoleum
Exterior
Parking Features Yes
Community Features Pets Allowed With Restrictions
View Y/N No
Total Parking Spaces 1
Private Pool No
Building
Story 4
Architectural Style Low rise
Others
Ownership Condominium/Strata

GET MORE INFORMATION






