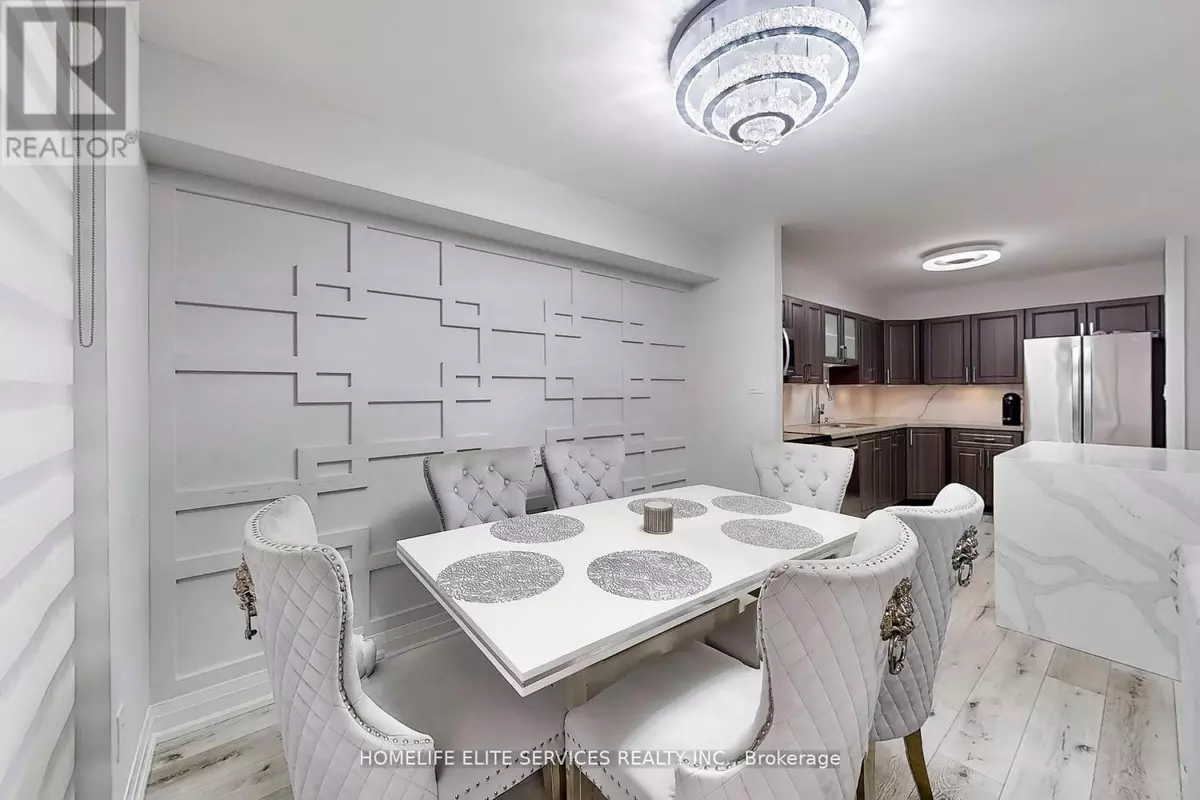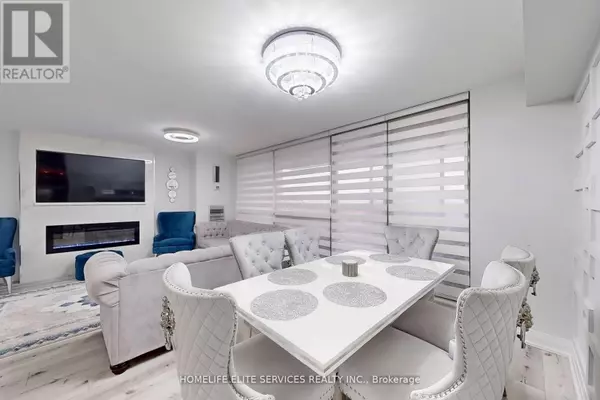
120 Dundalk DR #909 Toronto (dorset Park), ON M1P4V9
3 Beds
2 Baths
1,199 SqFt
UPDATED:
Key Details
Property Type Condo
Sub Type Condominium/Strata
Listing Status Active
Purchase Type For Sale
Square Footage 1,199 sqft
Price per Sqft $521
Subdivision Dorset Park
MLS® Listing ID E11824089
Bedrooms 3
Condo Fees $1,080/mo
Originating Board Toronto Regional Real Estate Board
Property Description
Location
Province ON
Rooms
Extra Room 1 Ground level 4.6 m X 3.6 m Living room
Extra Room 2 Ground level 3.1 m X 2.5 m Dining room
Extra Room 3 Ground level 3.7 m X 2.5 m Kitchen
Extra Room 4 Ground level 4.75 m X 3.25 m Primary Bedroom
Extra Room 5 Ground level 3.65 m X 2.75 m Bedroom 2
Extra Room 6 Ground level 3.65 m X 2.85 m Bedroom 3
Interior
Heating Forced air
Cooling Central air conditioning
Flooring Vinyl, Concrete
Exterior
Parking Features Yes
Community Features Pet Restrictions
View Y/N No
Total Parking Spaces 2
Private Pool No
Others
Ownership Condominium/Strata

GET MORE INFORMATION






