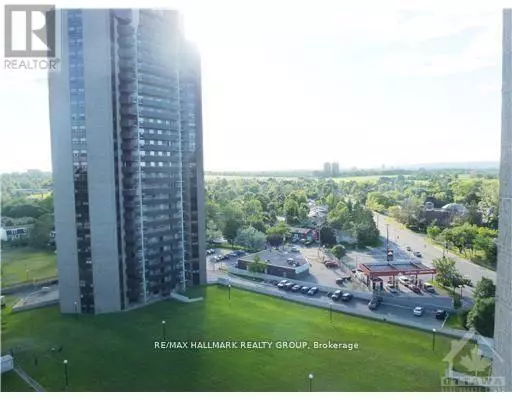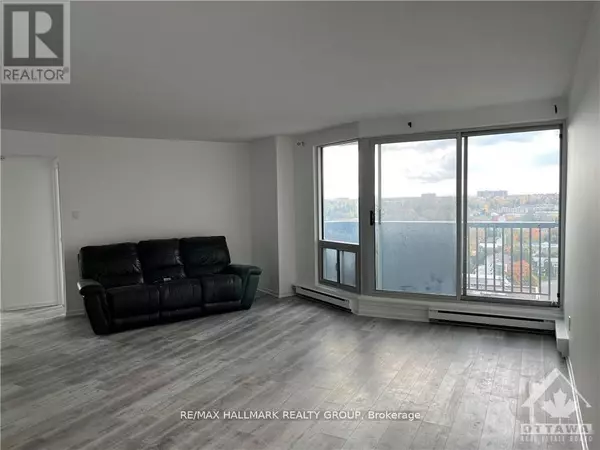
1380 Prince Of Wales DR #1202 Ottawa, ON K2C3N5
2 Beds
1 Bath
1,199 SqFt
UPDATED:
Key Details
Property Type Condo
Sub Type Condominium/Strata
Listing Status Active
Purchase Type For Rent
Square Footage 1,199 sqft
Subdivision 4702 - Carleton Square
MLS® Listing ID X11824428
Bedrooms 2
Originating Board Ottawa Real Estate Board
Property Description
Location
Province ON
Rooms
Extra Room 1 Main level 4.11 m X 3.04 m Living room
Extra Room 2 Main level 4.8 m X 3.04 m Dining room
Extra Room 3 Main level 3.2 m X 2.43 m Kitchen
Extra Room 4 Main level 4.31 m X 3.04 m Primary Bedroom
Extra Room 5 Main level 3.37 m X 2.92 m Bedroom 2
Extra Room 6 Main level 2.28 m X 1.52 m Bathroom
Interior
Heating Baseboard heaters
Exterior
Parking Features Yes
Community Features Pet Restrictions
View Y/N Yes
View City view
Total Parking Spaces 1
Private Pool Yes
Building
Lot Description Landscaped
Others
Ownership Condominium/Strata
Acceptable Financing Monthly
Listing Terms Monthly

GET MORE INFORMATION






