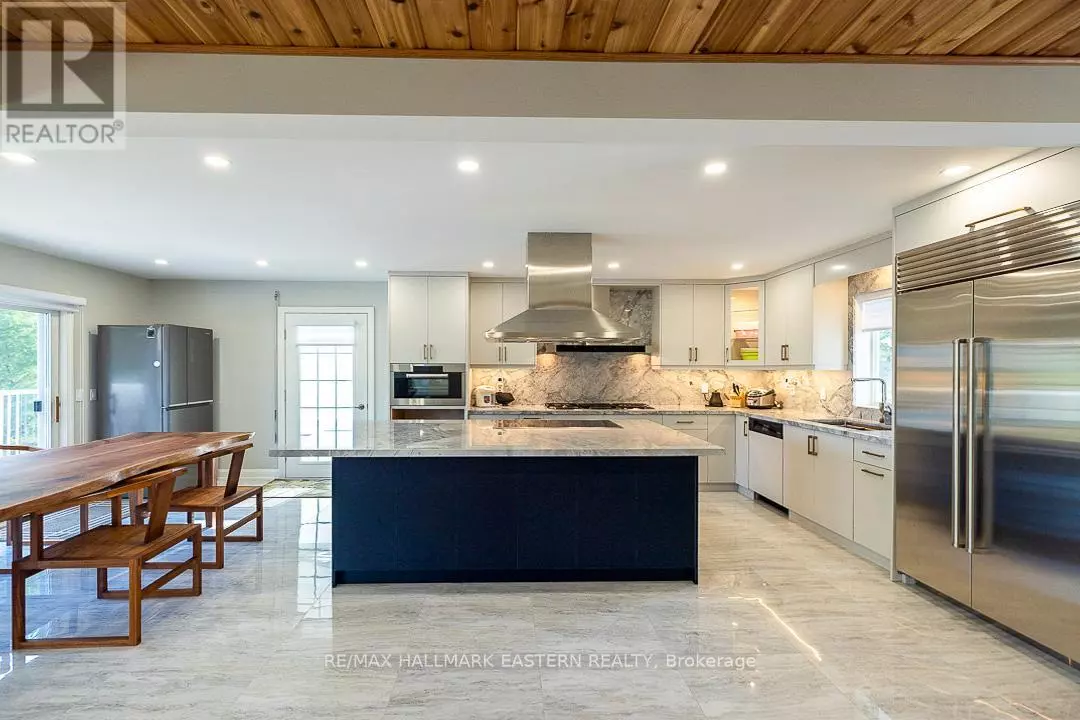
15 OAKRIDGE DRIVE North Kawartha, ON K0L3E0
4 Beds
3 Baths
UPDATED:
Key Details
Property Type Single Family Home
Sub Type Freehold
Listing Status Active
Purchase Type For Sale
Subdivision Rural North Kawartha
MLS® Listing ID X11824718
Style Bungalow
Bedrooms 4
Originating Board Central Lakes Association of REALTORS®
Property Description
Location
Province ON
Lake Name Stoney
Rooms
Extra Room 1 Lower level 5.97 m X 4.06 m Bedroom 3
Extra Room 2 Lower level 8.23 m X 6.1 m Recreational, Games room
Extra Room 3 Lower level 2.92 m X 1.65 m Laundry room
Extra Room 4 Lower level 5.94 m X 4.09 m Bedroom 4
Extra Room 5 Lower level 3.05 m X 1.83 m Utility room
Extra Room 6 Main level 6.96 m X 4.11 m Kitchen
Interior
Heating Forced air
Cooling Central air conditioning
Exterior
Parking Features Yes
View Y/N Yes
View Direct Water View
Total Parking Spaces 11
Private Pool No
Building
Story 1
Sewer Septic System
Water Stoney
Architectural Style Bungalow
Others
Ownership Freehold

GET MORE INFORMATION






