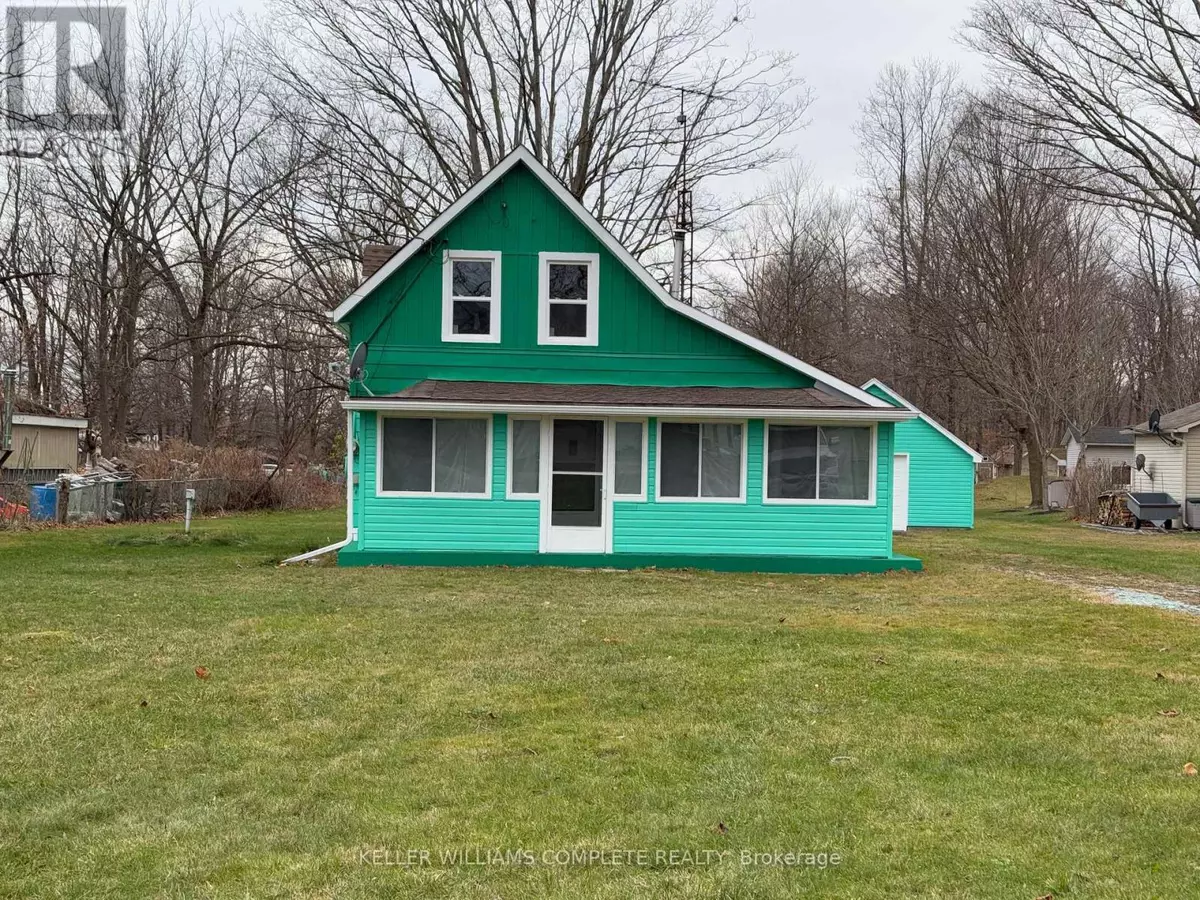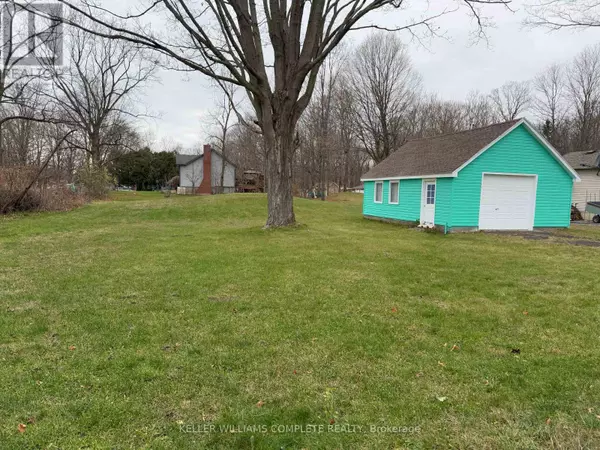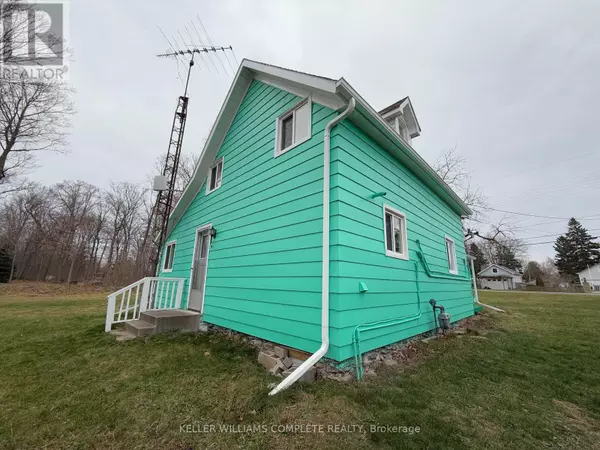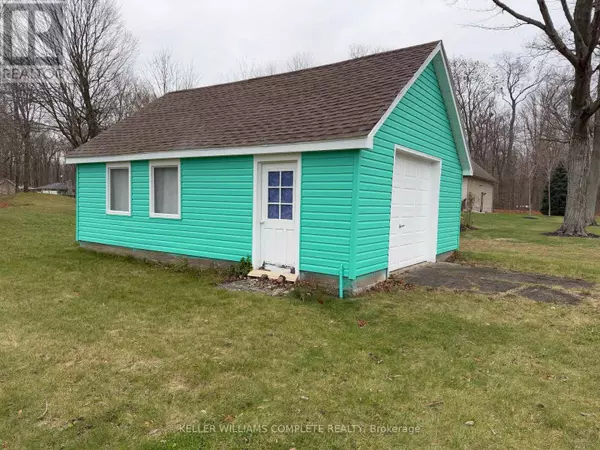REQUEST A TOUR If you would like to see this home without being there in person, select the "Virtual Tour" option and your agent will contact you to discuss available opportunities.
In-PersonVirtual Tour

$ 379,000
Est. payment /mo
Active
610 EMPIRE ROAD Port Colborne (874 - Sherkston), ON L0S1R0
3 Beds
1 Bath
699 SqFt
UPDATED:
Key Details
Property Type Single Family Home
Sub Type Freehold
Listing Status Active
Purchase Type For Sale
Square Footage 699 sqft
Price per Sqft $542
Subdivision 874 - Sherkston
MLS® Listing ID X11824851
Bedrooms 3
Originating Board Niagara Association of REALTORS®
Property Description
Charming and full of personality, this Sherkston home is the perfect cottage getaway or investment property! Located at 610 Empire Rd, just minutes from Pleasant Beach and Sherkston Shores Resort, this 1.5-storey fully winterized home sits on a spacious 0.5-acre lot. Featuring 3 bedrooms, 1 updated 3-piece bathroom, and an enclosed front porch, the home boasts an updated kitchen, all new vinyl windows (2019), a newer roof (2019), and a brand-new septic system (2022). The green interior trim and bold turquoise exterior might not be everyones favorite, but both can be easily updated to suit your styleconsider it a blank canvas with personality! The property also includes a 23' x 18' garage and a golf cart (2012, included as-is). With proximity to beaches and attractions, this home offers a unique opportunity to enjoy cottage life while making it your own. Dont miss out on this vibrant, affordable property! Contact Ian today to schedule a showing. **** EXTRAS **** Golf Cart (id:24570)
Location
Province ON
Rooms
Extra Room 1 Second level 4.6 m X 2.06 m Bedroom
Extra Room 2 Second level 4.47 m X 2.24 m Bedroom
Extra Room 3 Main level 2.95 m X 3.61 m Living room
Extra Room 4 Main level 4.62 m X 4.01 m Kitchen
Extra Room 5 Main level 2.9 m X 1.24 m Bathroom
Extra Room 6 Main level 2.08 m X 2.97 m Bedroom
Interior
Heating Other
Exterior
Parking Features Yes
View Y/N No
Total Parking Spaces 7
Private Pool No
Building
Story 1.5
Sewer Septic System
Others
Ownership Freehold

GET MORE INFORMATION






