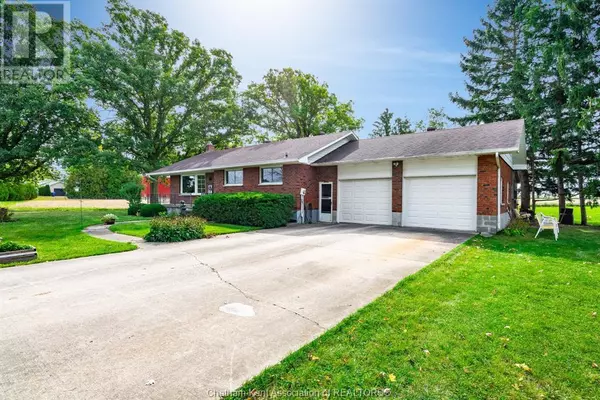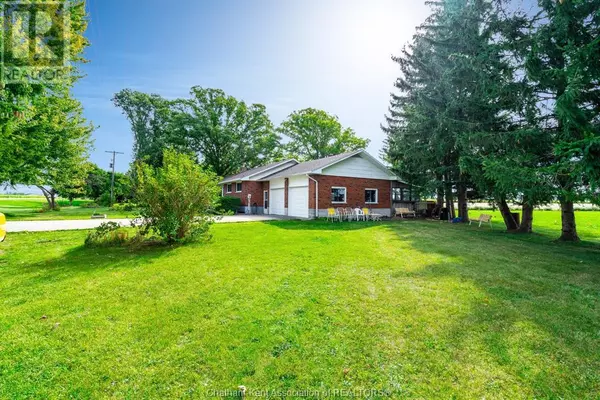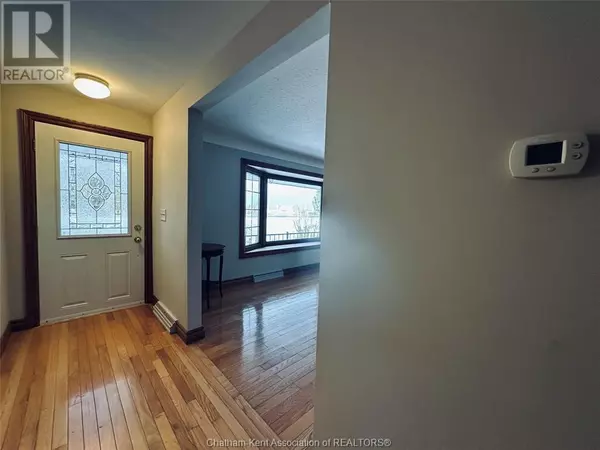
9042 MIDDLE LINE Blenheim, ON N0P1A0
3 Beds
2 Baths
UPDATED:
Key Details
Property Type Single Family Home
Sub Type Freehold
Listing Status Active
Purchase Type For Sale
MLS® Listing ID 24028781
Style Bungalow
Bedrooms 3
Half Baths 1
Originating Board Chatham Kent Association of REALTORS®
Year Built 1968
Property Description
Location
Province ON
Rooms
Extra Room 1 Lower level 20 ft X 11 ft , 11 in Storage
Extra Room 2 Lower level 19 ft X 11 ft , 8 in Laundry room
Extra Room 3 Lower level Measurements not available 2pc Bathroom
Extra Room 4 Lower level 20 ft , 6 in X 23 ft , 8 in Recreation room
Extra Room 5 Main level Measurements not available 4pc Bathroom
Extra Room 6 Main level 9 ft X 11 ft , 7 in Bedroom
Interior
Heating Forced air, Furnace,
Cooling Central air conditioning
Flooring Carpeted, Hardwood, Laminate
Exterior
Parking Features Yes
View Y/N No
Private Pool No
Building
Lot Description Landscaped
Story 1
Sewer Septic System
Architectural Style Bungalow
Others
Ownership Freehold

GET MORE INFORMATION






