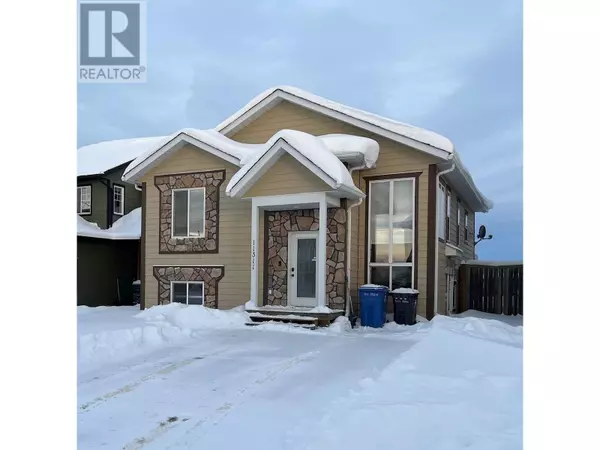
11311 88A STREET Fort St. John, BC V1J0C5
4 Beds
2 Baths
1,934 SqFt
UPDATED:
Key Details
Property Type Single Family Home
Sub Type Freehold
Listing Status Active
Purchase Type For Sale
Square Footage 1,934 sqft
Price per Sqft $219
MLS® Listing ID R2948448
Style Split level entry
Bedrooms 4
Originating Board BC Northern Real Estate Board
Year Built 2008
Lot Size 4,718 Sqft
Acres 4718.2
Property Description
Location
Province BC
Rooms
Extra Room 1 Basement 29 ft X 13 ft Family room
Extra Room 2 Basement 17 ft , 1 in X 12 ft Bedroom 4
Extra Room 3 Basement 11 ft , 1 in X 10 ft Laundry room
Extra Room 4 Main level 15 ft X 7 ft Kitchen
Extra Room 5 Main level 12 ft X 8 ft Dining room
Extra Room 6 Main level 12 ft X 11 ft Primary Bedroom
Interior
Heating Forced air,
Exterior
Parking Features No
View Y/N No
Roof Type Conventional
Private Pool No
Building
Story 2
Architectural Style Split level entry
Others
Ownership Freehold

GET MORE INFORMATION






