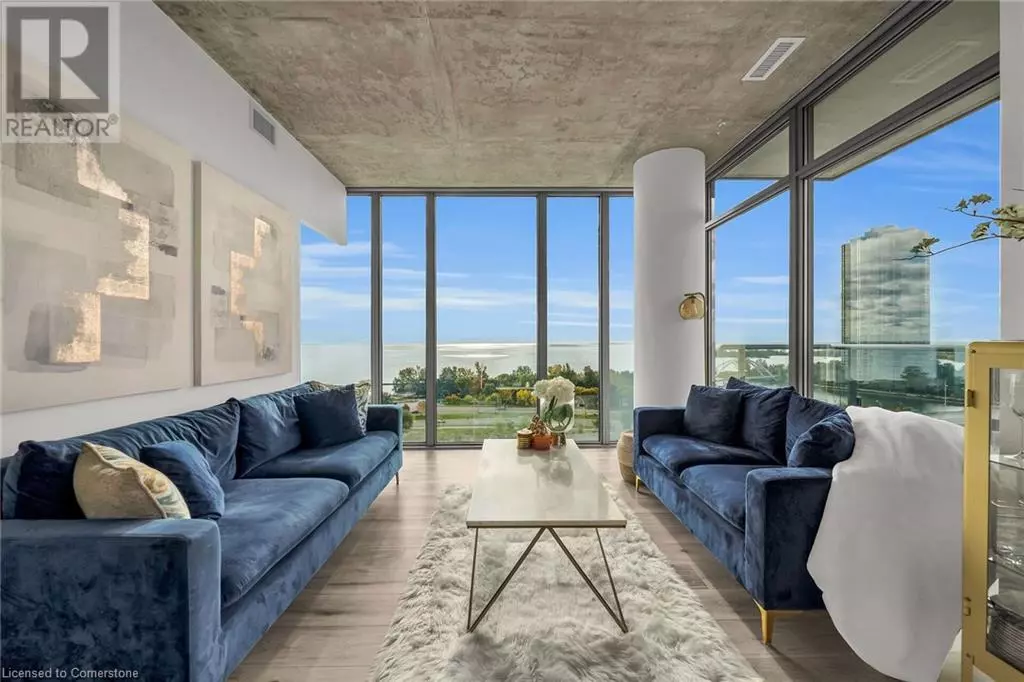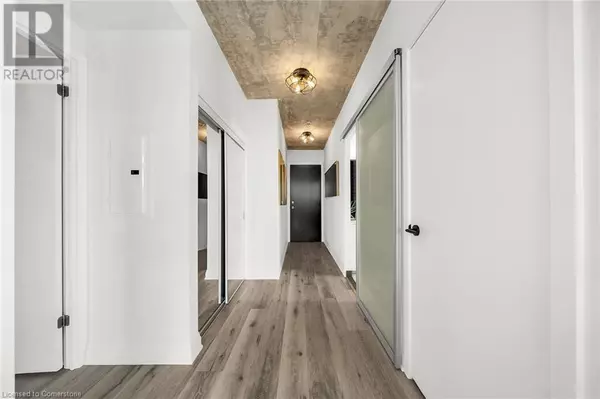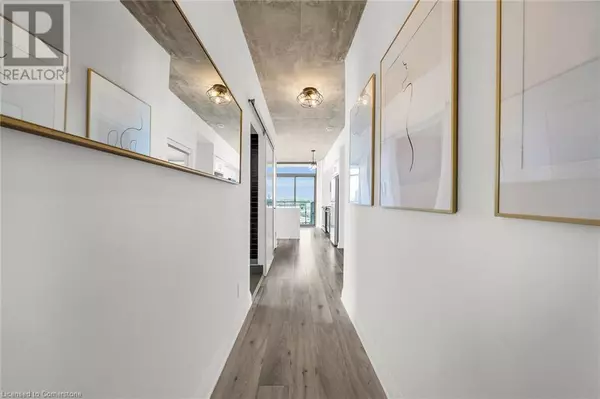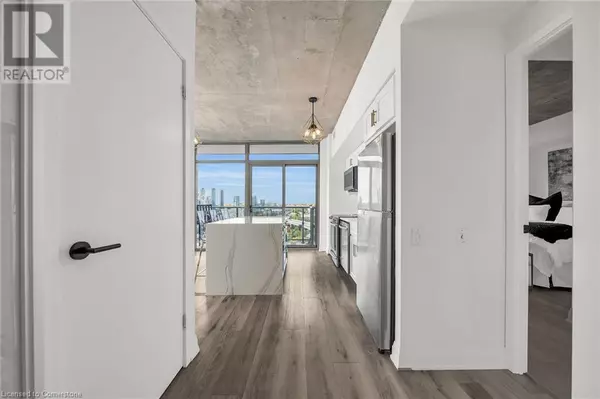
105 THE QUEENSWAY Unit# 1203 Toronto, ON M6S5B5
2 Beds
2 Baths
968 SqFt
UPDATED:
Key Details
Property Type Condo
Sub Type Condominium
Listing Status Active
Purchase Type For Rent
Square Footage 968 sqft
Subdivision Twhp - High Park-Swansea
MLS® Listing ID 40683085
Bedrooms 2
Originating Board Cornerstone - Hamilton-Burlington
Property Description
Location
Province ON
Rooms
Extra Room 1 Main level Measurements not available 3pc Bathroom
Extra Room 2 Main level Measurements not available 5pc Bathroom
Extra Room 3 Main level 13'5'' x 9'6'' Bedroom
Extra Room 4 Main level 12'2'' x 10'6'' Primary Bedroom
Extra Room 5 Main level 24'1'' x 12'0'' Eat in kitchen
Extra Room 6 Main level 24'1'' x 12'0'' Dining room
Interior
Cooling Central air conditioning
Exterior
Parking Features Yes
View Y/N No
Total Parking Spaces 1
Private Pool No
Building
Story 1
Sewer Municipal sewage system
Others
Ownership Condominium
Acceptable Financing Monthly
Listing Terms Monthly

GET MORE INFORMATION






