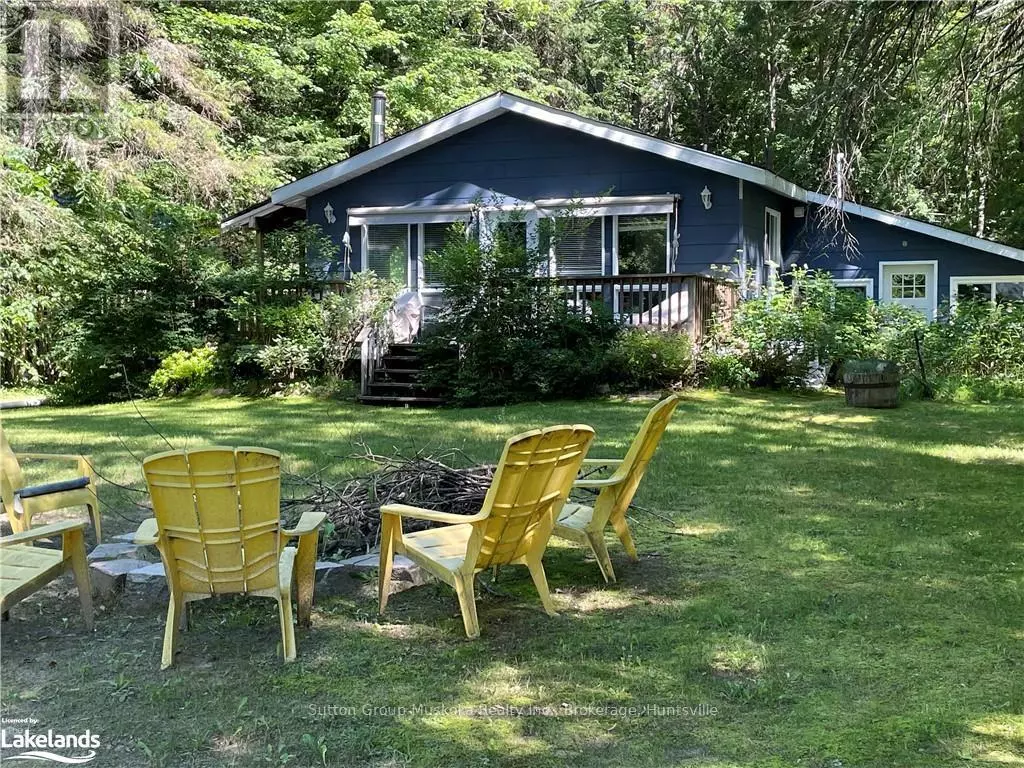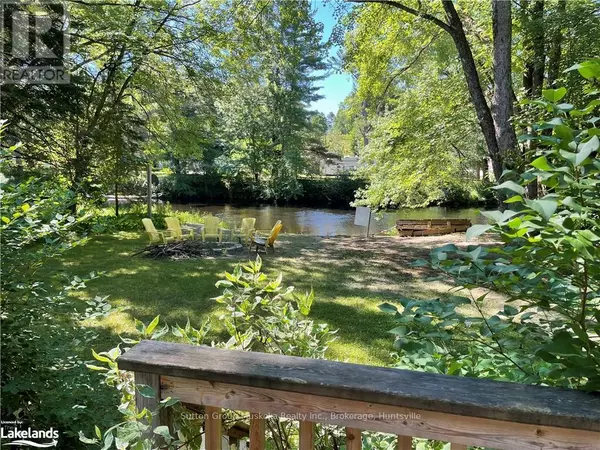
40 BRIDGEVIEW LANE Huntsville (chaffey), ON P1H2N5
2 Beds
1 Bath
UPDATED:
Key Details
Property Type Single Family Home
Sub Type Freehold
Listing Status Active
Purchase Type For Sale
Subdivision Chaffey
MLS® Listing ID X10435338
Style Bungalow
Bedrooms 2
Originating Board OnePoint Association of REALTORS®
Property Description
Location
Province ON
Rooms
Extra Room 1 Main level 5.28 m X 8.41 m Recreational, Games room
Extra Room 2 Main level 3.61 m X 3.96 m Kitchen
Extra Room 3 Main level 3.35 m X 5.92 m Living room
Extra Room 4 Main level Measurements not available Bathroom
Extra Room 5 Main level 3.3 m X 4.7 m Primary Bedroom
Extra Room 6 Main level 3.56 m X 3.4 m Bedroom
Interior
Heating Forced air
Cooling Central air conditioning
Fireplaces Number 1
Exterior
Parking Features No
View Y/N Yes
View River view, View of water
Total Parking Spaces 6
Private Pool No
Building
Story 1
Sewer Septic System
Architectural Style Bungalow
Others
Ownership Freehold

GET MORE INFORMATION






