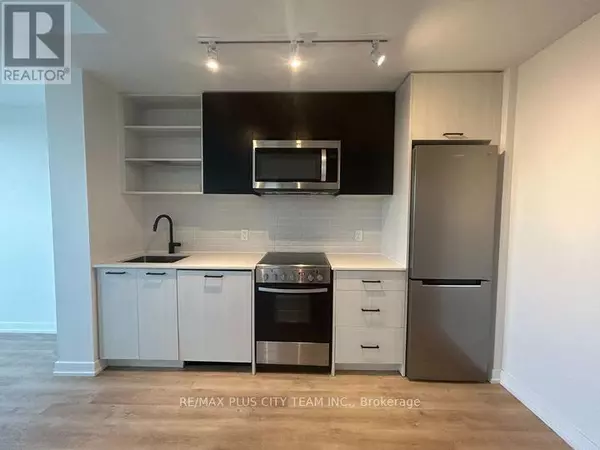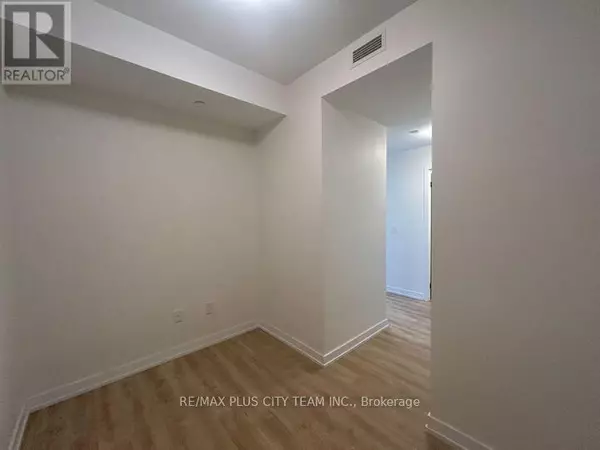
2300 St. Clair AVE West #521 Toronto (junction Area), ON M6N0B3
2 Beds
2 Baths
599 SqFt
UPDATED:
Key Details
Property Type Condo
Sub Type Condominium/Strata
Listing Status Active
Purchase Type For Rent
Square Footage 599 sqft
Subdivision Junction Area
MLS® Listing ID W11836201
Bedrooms 2
Originating Board Toronto Regional Real Estate Board
Property Description
Location
Province ON
Rooms
Extra Room 1 Flat 3.04 m X 5.94 m Living room
Extra Room 2 Flat 3.04 m X 5.94 m Dining room
Extra Room 3 Flat 3.04 m X 5.94 m Kitchen
Extra Room 4 Flat 2.07 m X 2.98 m Bedroom
Extra Room 5 Flat 2.07 m X 2.98 m Den
Extra Room 6 Flat 3.01 m X 3.32 m Primary Bedroom
Interior
Heating Heat Pump
Cooling Central air conditioning
Flooring Laminate
Exterior
Parking Features Yes
Community Features Pet Restrictions
View Y/N No
Private Pool No
Others
Ownership Condominium/Strata
Acceptable Financing Monthly
Listing Terms Monthly

GET MORE INFORMATION






