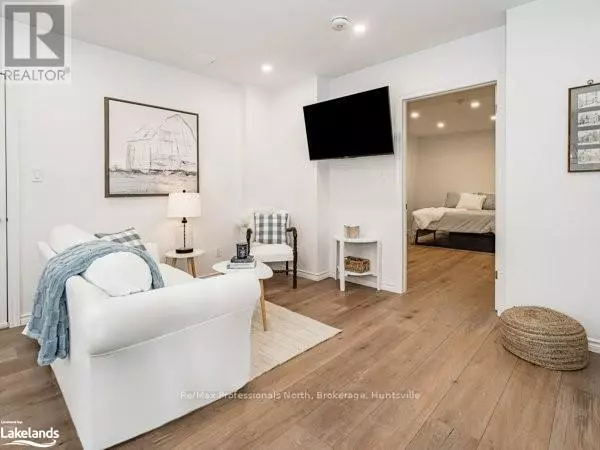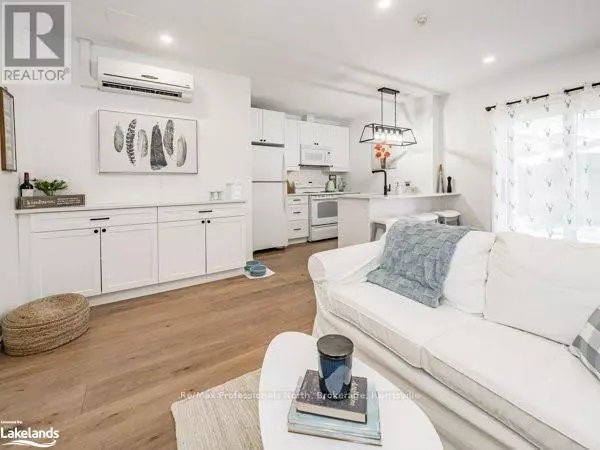REQUEST A TOUR If you would like to see this home without being there in person, select the "Virtual Tour" option and your advisor will contact you to discuss available opportunities.
In-PersonVirtual Tour

$ 405,000
Est. payment /mo
Active
5211 GRANDVIEW SIGNATURES DRIVE Huntsville (chaffey), ON P1H2N1
1 Bed
1 Bath
499 SqFt
UPDATED:
Key Details
Property Type Condo
Sub Type Condominium/Strata
Listing Status Active
Purchase Type For Sale
Square Footage 499 sqft
Price per Sqft $811
Subdivision Chaffey
MLS® Listing ID X11823082
Bedrooms 1
Condo Fees $639/mo
Originating Board OnePoint Association of REALTORS®
Property Description
Step into this newly renovated condo, where open concept living meets exceptional rental revenue opportunity. Enjoy low taxes and condo fees and all inclusive utilities allowing you to maximize your investment, Located just steps away from the dock and community BBQ, this condo offers the ideal blend of relaxation and recreation. Pride of ownership shines through in this meticulously maintained property, surrounded by quiet neighbors and a supportive condo board. With amenities like snow removal and landscaping taken care of, you can simply turn the key and start enjoying your new investment. Whether you choose to live here, use it as a cottage, or run it as a vacation rental, you'll keep 100% of the rental revenue. Embrace a diversion from traditional resort living and make this beautiful vacation apartment your own! (id:24570)
Location
Province ON
Rooms
Extra Room 1 Main level 2.84 m X 2.01 m Bathroom
Extra Room 2 Main level 5.03 m X 3.07 m Bedroom
Extra Room 3 Main level 2.36 m X 3.68 m Living room
Extra Room 4 Main level 2.36 m X 3.94 m Dining room
Extra Room 5 Main level 2.92 m X 2.57 m Kitchen
Interior
Heating Heat Pump
Exterior
Parking Features No
Community Features Pet Restrictions
View Y/N Yes
View View of water
Total Parking Spaces 1
Private Pool No
Others
Ownership Condominium/Strata

GET MORE INFORMATION






