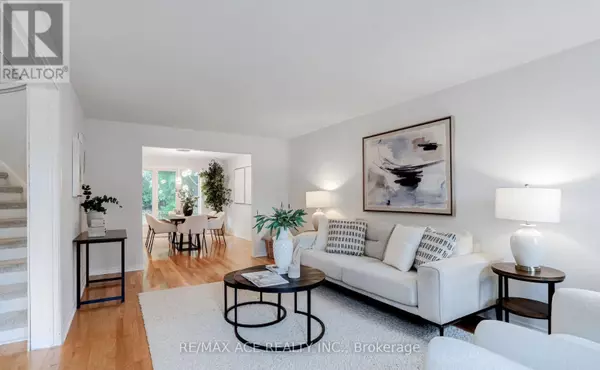
616 BAYFIELD STREET Pickering (amberlea), ON L1V3W5
6 Beds
4 Baths
UPDATED:
Key Details
Property Type Single Family Home
Sub Type Freehold
Listing Status Active
Purchase Type For Rent
Subdivision Amberlea
MLS® Listing ID E11836310
Bedrooms 6
Half Baths 1
Originating Board Toronto Regional Real Estate Board
Property Description
Location
Province ON
Rooms
Extra Room 1 Second level 5.49 m X 3 m Primary Bedroom
Extra Room 2 Second level 3.96 m X 3.71 m Bedroom 2
Extra Room 3 Second level 4.09 m X 3.71 m Bedroom 3
Extra Room 4 Second level 3.51 m X 3.05 m Bedroom 4
Extra Room 5 Basement 5.3 m X 3.3 m Living room
Extra Room 6 Basement 3 m X 3.3 m Kitchen
Interior
Heating Forced air
Cooling Central air conditioning
Flooring Hardwood, Laminate, Vinyl
Fireplaces Number 1
Exterior
Parking Features Yes
View Y/N No
Total Parking Spaces 4
Private Pool No
Building
Story 2
Sewer Sanitary sewer
Others
Ownership Freehold
Acceptable Financing Monthly
Listing Terms Monthly

GET MORE INFORMATION






