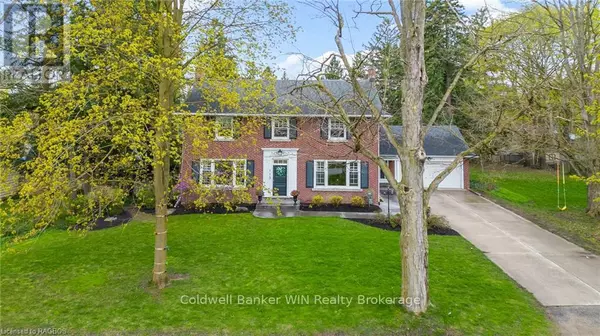REQUEST A TOUR If you would like to see this home without being there in person, select the "Virtual Tour" option and your advisor will contact you to discuss available opportunities.
In-PersonVirtual Tour

$ 849,900
Est. payment /mo
Active
115 COLCLEUGH AVENUE Wellington North (mount Forest), ON N0G2L1
6 Beds
2 Baths
UPDATED:
Key Details
Property Type Single Family Home
Sub Type Freehold
Listing Status Active
Purchase Type For Sale
Subdivision Mount Forest
MLS® Listing ID X10846787
Bedrooms 6
Originating Board OnePoint Association of REALTORS®
Property Description
This elegant home is located on one of Mount Forest's most beautiful streets. 115 Colcleugh is a real showstopper. As you approach, you'll be greeted by towering trees lining the road. The inviting driveway leads you to a double car garage. A practical mudroom connects the double car garage to the main house and includes a staircase to the basement and a freshly updated laundry room (2021). The modern kitchen features a cozy breakfast nook, while the formal dining room impresses with high ceilings, large windows, and hardwood floors. When entertaining, the spacious entry foyer welcomes family and friends with ease. The formal living room, highlighted by a wood fireplace and new carpet (2024), creates a warm atmosphere. At the rear, a large family room opens up to a deck, ideal for gatherings. A main floor office is perfect for those working from home while keeping an eye on the kids enjoying the heated inground saltwater pool (sand filter 3 years old, chlorinator 4 years old). A convenient 2-piece bathroom rounds out the main level. Upstairs, you'll find the primary suite along with four additional bedrooms and a 5-piece family bath for everyone’s convenience. The third-floor attic is perfect for seasonal storage. In the basement, enjoy a rec room with a gas fireplace (carpet 2024), a versatile storage room that could be transformed into a bathroom, and a sixth bedroom with direct access to the laundry room. A highlight of the home is the screened-in Muskoka room that wraps around the back of the garage, overlooking the yard and pool—perfect for enjoying summer evenings or outdoor meals. With a pool and tree fort, this home truly has it all. Book your showing today and see what large and luxurious living can feel like. (id:24570)
Location
Province ON
Interior
Heating Hot water radiator heat
Cooling Wall unit
Fireplaces Number 2
Exterior
Parking Features Yes
Fence Fenced yard
View Y/N No
Total Parking Spaces 8
Private Pool Yes
Building
Story 2
Sewer Sanitary sewer
Others
Ownership Freehold

GET MORE INFORMATION






