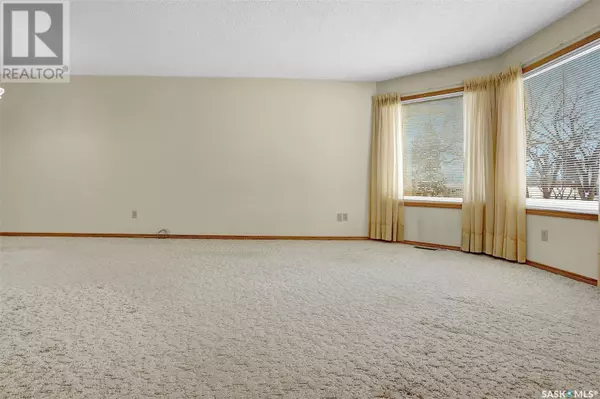2516 Lindsay STREET Regina, SK S4N3C9
2 Beds
2 Baths
1,004 SqFt
UPDATED:
Key Details
Property Type Single Family Home
Sub Type Freehold
Listing Status Active
Purchase Type For Sale
Square Footage 1,004 sqft
Price per Sqft $318
Subdivision Arnhem Place
MLS® Listing ID SK989159
Style Bungalow
Bedrooms 2
Originating Board Saskatchewan REALTORS® Association
Year Built 1991
Lot Size 3,125 Sqft
Acres 3125.0
Property Description
Location
Province SK
Rooms
Extra Room 1 Basement 17 ft , 6 in X 10 ft , 6 in Family room
Extra Room 2 Basement Measurements not available Laundry room
Extra Room 3 Basement Measurements not available 3pc Bathroom
Extra Room 4 Basement Measurements not available Storage
Extra Room 5 Main level 14 ft X 15 ft Living room
Extra Room 6 Main level 11 ft X 9 ft , 6 in Dining room
Interior
Heating Forced air,
Cooling Central air conditioning
Exterior
Parking Features Yes
Fence Fence
View Y/N No
Private Pool No
Building
Lot Description Lawn, Underground sprinkler, Garden Area
Story 1
Architectural Style Bungalow
Others
Ownership Freehold
GET MORE INFORMATION






