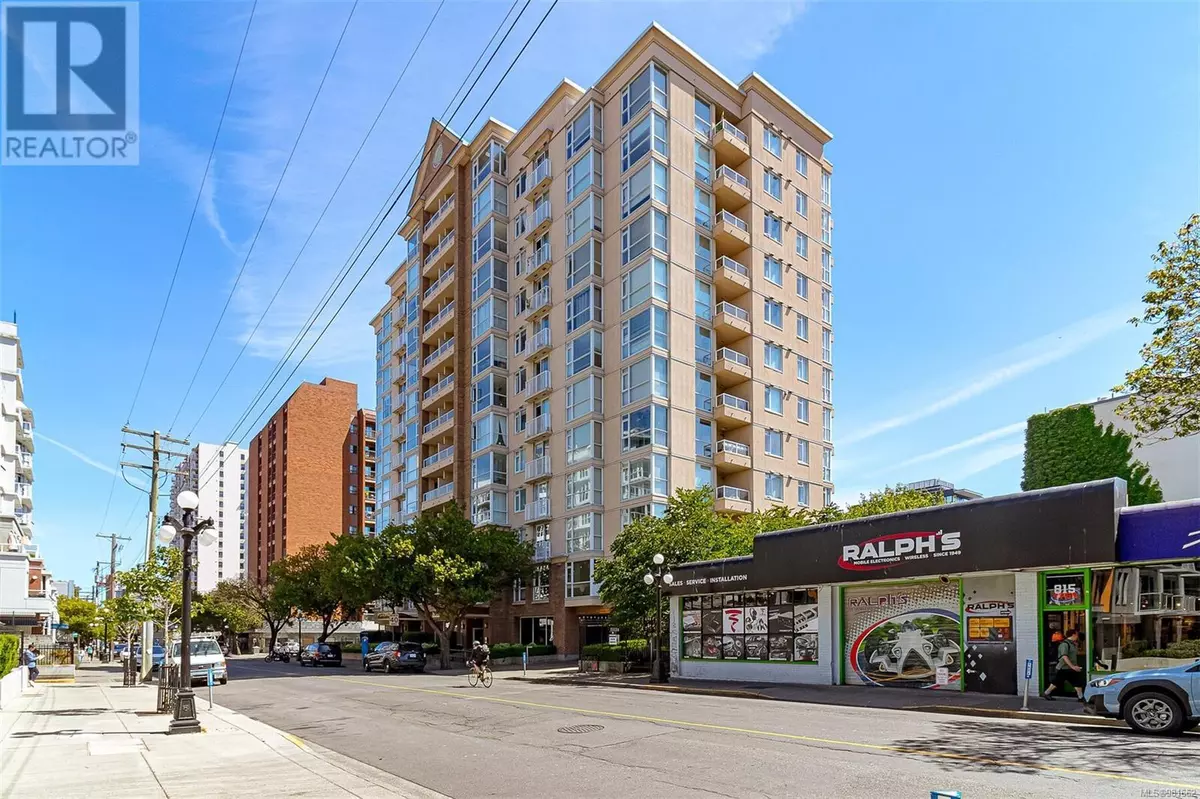
835 View ST #610 Victoria, BC V8W3W8
1 Bed
1 Bath
645 SqFt
UPDATED:
Key Details
Property Type Condo
Sub Type Strata
Listing Status Active
Purchase Type For Sale
Square Footage 645 sqft
Price per Sqft $674
Subdivision Metropolitan
MLS® Listing ID 981662
Style Other
Bedrooms 1
Condo Fees $313/mo
Originating Board Victoria Real Estate Board
Year Built 1995
Lot Size 585 Sqft
Acres 585.0
Property Description
Location
Province BC
Zoning Multi-Family
Rooms
Extra Room 1 Lower level 4 ft X 6 ft Storage
Extra Room 2 Main level 6 ft X 10 ft Balcony
Extra Room 3 Main level 4-Piece Bathroom
Extra Room 4 Main level 10' x 11' Primary Bedroom
Extra Room 5 Main level 8 ft X 7 ft Kitchen
Extra Room 6 Main level 11 ft X 6 ft Dining room
Interior
Heating Baseboard heaters,
Cooling None
Exterior
Parking Features Yes
Community Features Pets Allowed With Restrictions, Family Oriented
View Y/N Yes
View City view
Total Parking Spaces 1
Private Pool No
Building
Architectural Style Other
Others
Ownership Strata
Acceptable Financing Monthly
Listing Terms Monthly

GET MORE INFORMATION






