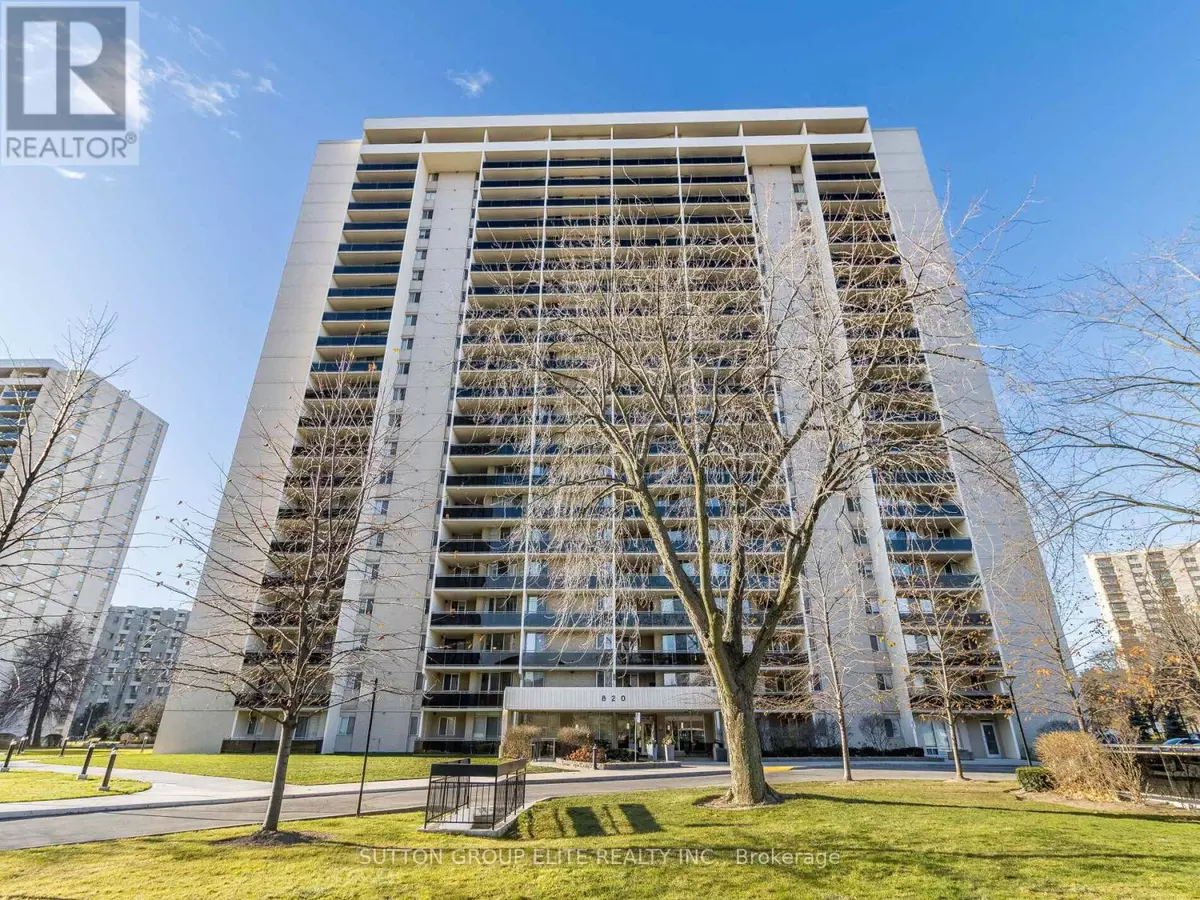
820 Burnhamthorpe RD #1605 Toronto (markland Wood), ON M9C4W2
3 Beds
2 Baths
1,199 SqFt
UPDATED:
Key Details
Property Type Condo
Sub Type Condominium/Strata
Listing Status Active
Purchase Type For Sale
Square Footage 1,199 sqft
Price per Sqft $692
Subdivision Markland Wood
MLS® Listing ID W11881069
Bedrooms 3
Condo Fees $1,128/mo
Originating Board Toronto Regional Real Estate Board
Property Description
Location
Province ON
Rooms
Extra Room 1 Main level 9.1 m X 3.45 m Living room
Extra Room 2 Main level 9.1 m X 3.45 m Dining room
Extra Room 3 Main level 2.4 m X 2.3 m Kitchen
Extra Room 4 Main level 2.4 m X 2 m Eating area
Extra Room 5 Main level 4.65 m X 3.3 m Primary Bedroom
Extra Room 6 Main level 4.3 m X 3 m Bedroom 2
Interior
Cooling Central air conditioning
Flooring Laminate
Exterior
Parking Features Yes
Community Features Pet Restrictions
View Y/N No
Total Parking Spaces 1
Private Pool Yes
Building
Lot Description Landscaped
Others
Ownership Condominium/Strata

GET MORE INFORMATION






