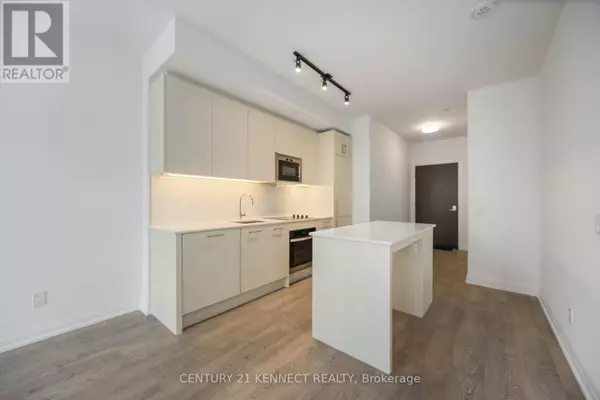REQUEST A TOUR If you would like to see this home without being there in person, select the "Virtual Tour" option and your agent will contact you to discuss available opportunities.
In-PersonVirtual Tour

$ 499,888
Est. payment /mo
Active
286 Main ST #1108 Toronto (east End-danforth), ON M4C0B3
1 Bed
1 Bath
499 SqFt
UPDATED:
Key Details
Property Type Condo
Sub Type Condominium/Strata
Listing Status Active
Purchase Type For Sale
Square Footage 499 sqft
Price per Sqft $1,001
Subdivision East End-Danforth
MLS® Listing ID E11881269
Bedrooms 1
Condo Fees $375/mo
Originating Board Toronto Regional Real Estate Board
Property Description
Spacious 1 Bed, 1 Bath unit (554 sqft of interior space) with a huge open balcony (100 sqft) and unobstructed East views! The bedroom features a walk-in closet with lots of space. The unit has a large in-suite storage closet for added storage space. The kitchen comes with built-in SS appliances and a gorgeous island and high-end cabinets with soft touch drawers. Linx Condos was built in 2024 in one of the best neighborhoods of Toronto (Danforth Village) which is just 4 minutes east of Greek Town. The neighborhood offers plenty of unique dining options, local cafes, bars, boutique shops, and entertainment options. 1 minute walk to Main Subway Station. Travel to Yonge/Bloor Station in 9 minutes. 1 minute walk to Danforth GO Train Station. Travel to Union Station in 12 minutes. TTC 506 Streetcar station in front of the building with direct transit to Ryerson and UofT. 4 minute walk to Shoppers, Sobeys, Canadian Tire. There are 20+ parks and natural spaces nearby. Access to the best schools and daycares. **** EXTRAS **** Low maintenance fees ($375.48) includes high speed Wi-Fi. Smartphone app controls the t-stat, suite door, building entrance & amenities. Features include 24/7 Concierge, Gym, Party Room, Business Centre, Workspace, Kids Room& Pet Area. (id:24570)
Location
Province ON
Rooms
Extra Room 1 Flat 1.05 m X 0.99 m Living room
Extra Room 2 Flat 1.05 m X 0.99 m Dining room
Extra Room 3 Flat 0.98 m X 0.97 m Kitchen
Extra Room 4 Flat 0.96 m X 0.9 m Primary Bedroom
Interior
Heating Forced air
Cooling Central air conditioning
Flooring Laminate
Exterior
Parking Features Yes
Community Features Pet Restrictions
View Y/N Yes
View View
Private Pool No
Others
Ownership Condominium/Strata

GET MORE INFORMATION






