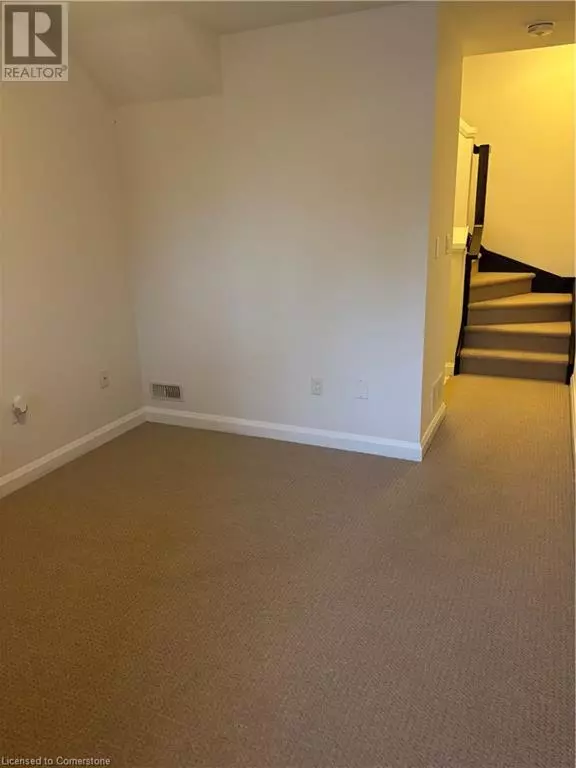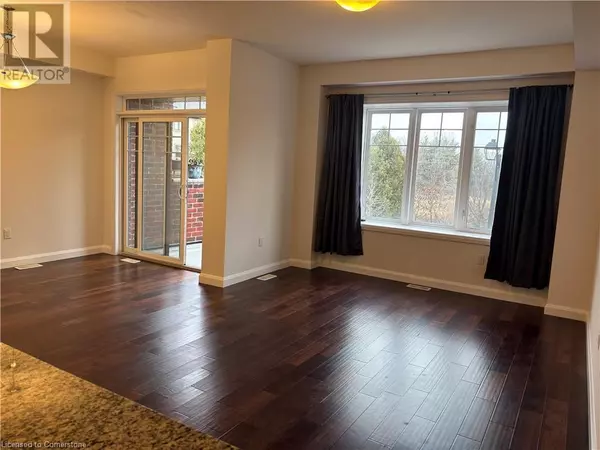
1169 GARNER Road Unit# 21 Ancaster, ON L9G0G8
2 Beds
2 Baths
1,300 SqFt
UPDATED:
Key Details
Property Type Townhouse
Sub Type Townhouse
Listing Status Active
Purchase Type For Rent
Square Footage 1,300 sqft
Subdivision 423 - Meadowlands
MLS® Listing ID 40683389
Style 3 Level
Bedrooms 2
Half Baths 1
Originating Board Cornerstone - Hamilton-Burlington
Year Built 2019
Property Description
Location
Province ON
Rooms
Extra Room 1 Second level Measurements not available Laundry room
Extra Room 2 Second level Measurements not available 4pc Bathroom
Extra Room 3 Second level 10'9'' x 8'9'' Bedroom
Extra Room 4 Second level 14'4'' x 10'9'' Primary Bedroom
Extra Room 5 Lower level 14'7'' x 10'9'' Den
Extra Room 6 Main level Measurements not available 2pc Bathroom
Interior
Heating Forced air,
Cooling Central air conditioning
Exterior
Parking Features Yes
View Y/N No
Total Parking Spaces 2
Private Pool No
Building
Story 3
Sewer Municipal sewage system
Architectural Style 3 Level
Others
Ownership Freehold
Acceptable Financing Monthly
Listing Terms Monthly

GET MORE INFORMATION






