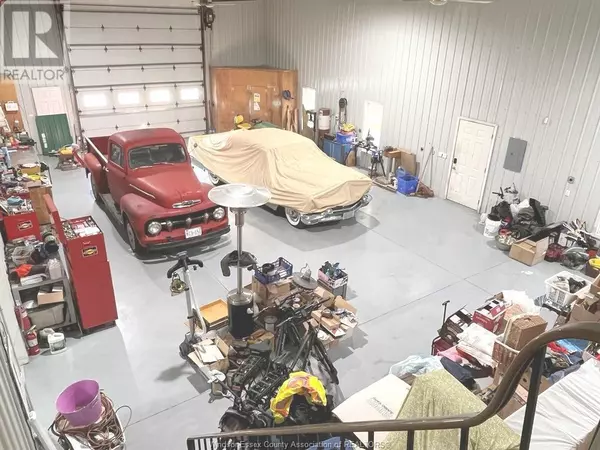
22653 COATSWORTH Tilbury, ON N0P2L0
3 Beds
2 Baths
UPDATED:
Key Details
Property Type Single Family Home
Sub Type Freehold
Listing Status Active
Purchase Type For Sale
MLS® Listing ID 24028944
Style Ranch
Bedrooms 3
Half Baths 1
Originating Board Windsor-Essex County Association of REALTORS®
Year Built 1967
Property Description
Location
Province ON
Rooms
Extra Room 1 Main level Measurements not available 2pc Bathroom
Extra Room 2 Main level Measurements not available 4pc Bathroom
Extra Room 3 Main level Measurements not available Laundry room
Extra Room 4 Main level Measurements not available Bedroom
Extra Room 5 Main level Measurements not available Bedroom
Extra Room 6 Main level Measurements not available Bedroom
Interior
Heating Forced air, Furnace,
Cooling Central air conditioning
Flooring Carpeted, Ceramic/Porcelain, Hardwood
Exterior
Parking Features Yes
View Y/N No
Private Pool No
Building
Lot Description Landscaped
Story 1
Sewer Septic System
Architectural Style Ranch
Others
Ownership Freehold

GET MORE INFORMATION






