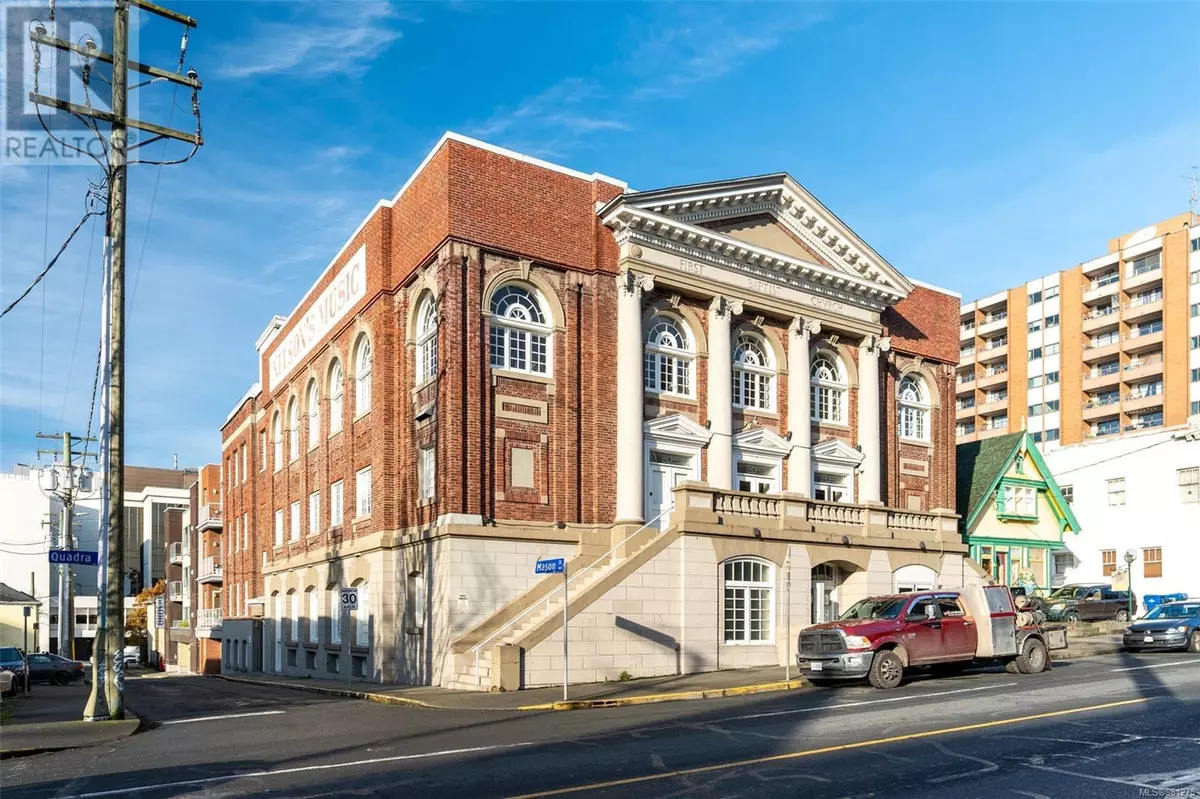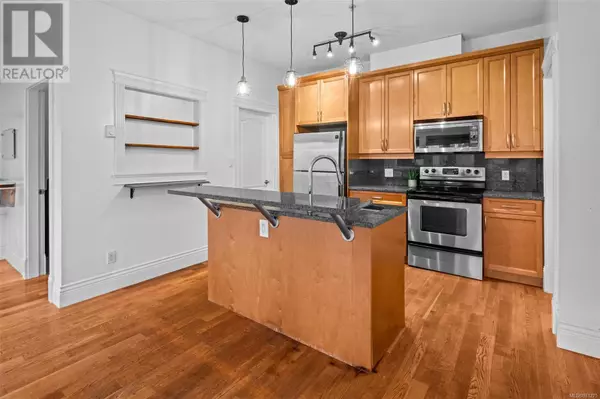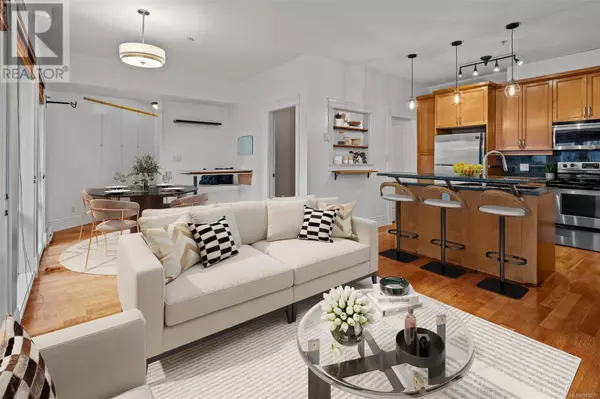
1602 Quadra ST #205 Victoria, BC V8W2L4
1 Bed
1 Bath
920 SqFt
UPDATED:
Key Details
Property Type Condo
Sub Type Strata
Listing Status Active
Purchase Type For Sale
Square Footage 920 sqft
Price per Sqft $538
Subdivision Downtown
MLS® Listing ID 981275
Style Character
Bedrooms 1
Condo Fees $434/mo
Originating Board Victoria Real Estate Board
Year Built 2008
Lot Size 887 Sqft
Acres 887.0
Property Description
Location
Province BC
Zoning Residential
Rooms
Extra Room 1 Main level 7' x 4' Laundry room
Extra Room 2 Main level 7' x 5' Office
Extra Room 3 Main level 4-Piece Bathroom
Extra Room 4 Main level 18' x 12' Primary Bedroom
Extra Room 5 Main level 11' x 10' Kitchen
Extra Room 6 Main level 10' x 9' Dining room
Interior
Heating Baseboard heaters,
Cooling None
Exterior
Parking Features No
Community Features Pets Allowed, Family Oriented
View Y/N No
Private Pool No
Building
Architectural Style Character
Others
Ownership Strata
Acceptable Financing Monthly
Listing Terms Monthly

GET MORE INFORMATION






