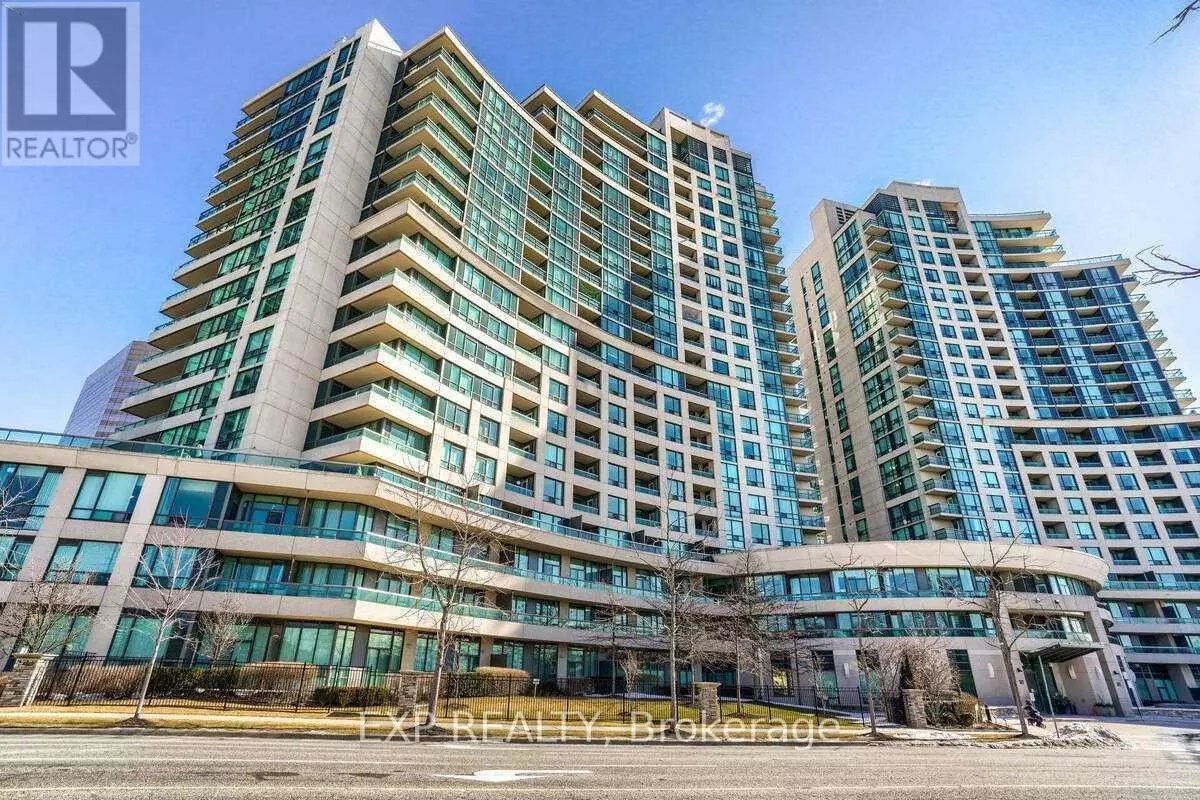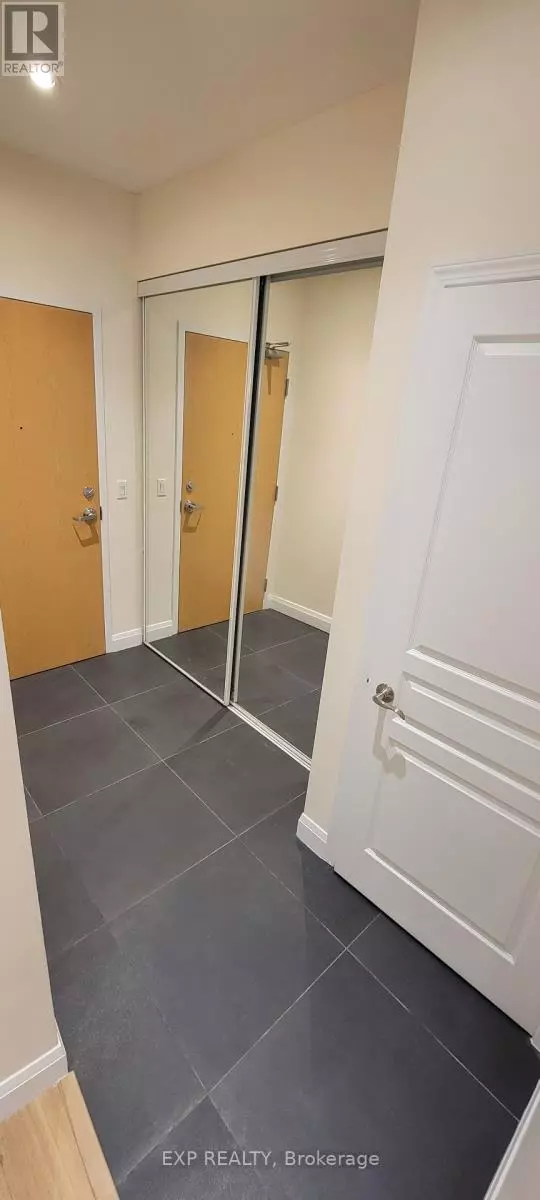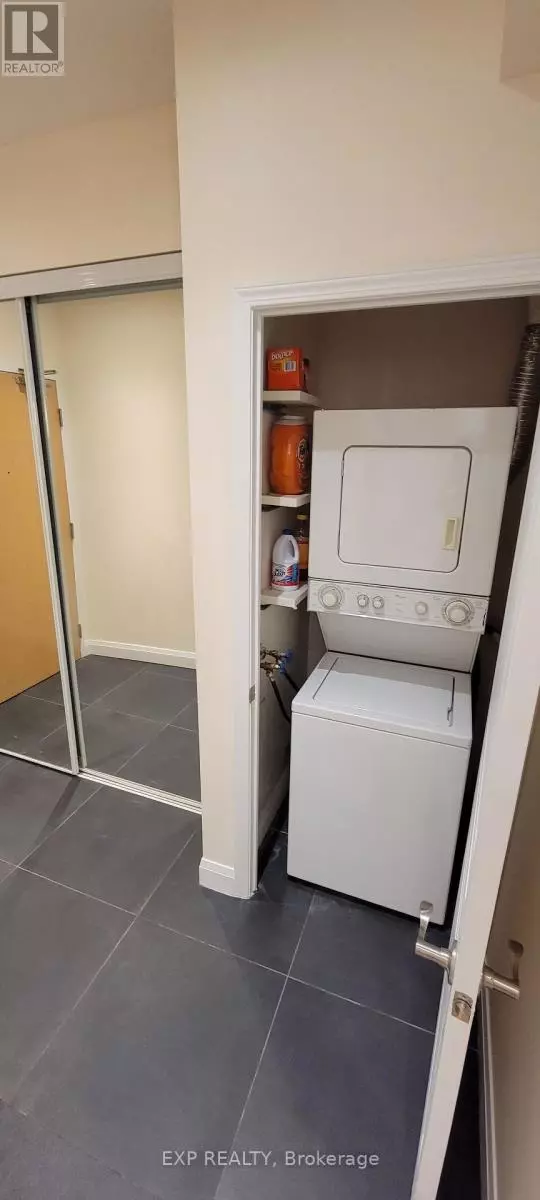REQUEST A TOUR If you would like to see this home without being there in person, select the "Virtual Tour" option and your agent will contact you to discuss available opportunities.
In-PersonVirtual Tour

$ 589,000
Est. payment /mo
Active
509 Beecroft RD #PH9 Toronto (willowdale West), ON M2N0A3
1 Bed
1 Bath
499 SqFt
UPDATED:
Key Details
Property Type Condo
Sub Type Condominium/Strata
Listing Status Active
Purchase Type For Sale
Square Footage 499 sqft
Price per Sqft $1,180
Subdivision Willowdale West
MLS® Listing ID C11881946
Bedrooms 1
Condo Fees $663/mo
Originating Board Toronto Regional Real Estate Board
Property Description
Located in the Heart of North York! This unit offers unparalleled convenience with top-rated schools, a variety of dining options, and easy access to the subway and GO Busjust a few minutes' walk away. You'll also find libraries and community centers nearby. Enjoy the beautifully renovated open-concept kitchen, featuring quartz countertops, a stylish backsplash, and custom shelving. The spacious 9-foot ceilings enhance the airy feel, while the modern bathroom and upgraded flooring add a touch of elegance. Step onto the expansive balcony and take in breathtaking city views. This is a must-see home, perfect for those seeking comfort, style, and convenience! **** EXTRAS **** Stainless steel fridge, Stove, B/I dishwasher, Microwave, washer and dryer, pot lights. E.L.F's,Blinds, Broadloom. One Parking ( P1-36) Very close to Elevator, One Locker (P1-78). (id:24570)
Location
Province ON
Rooms
Extra Room 1 Flat 4.88 m X 3.36 m Living room
Extra Room 2 Flat 4.88 m X 3.36 m Dining room
Extra Room 3 Flat 2.43 m X 2.43 m Kitchen
Extra Room 4 Flat 3.97 m X 3.06 m Primary Bedroom
Interior
Heating Forced air
Cooling Central air conditioning
Flooring Hardwood
Exterior
Parking Features Yes
Community Features Pet Restrictions
View Y/N No
Total Parking Spaces 1
Private Pool No
Others
Ownership Condominium/Strata

GET MORE INFORMATION






