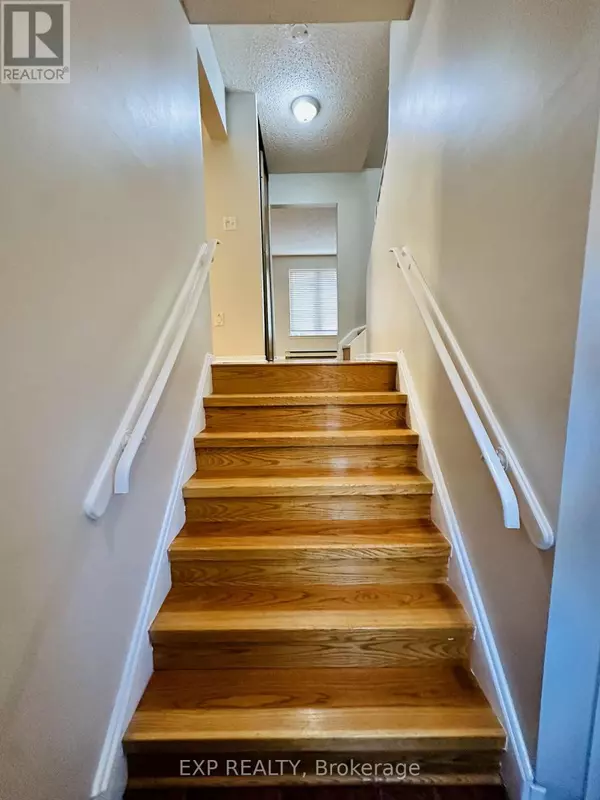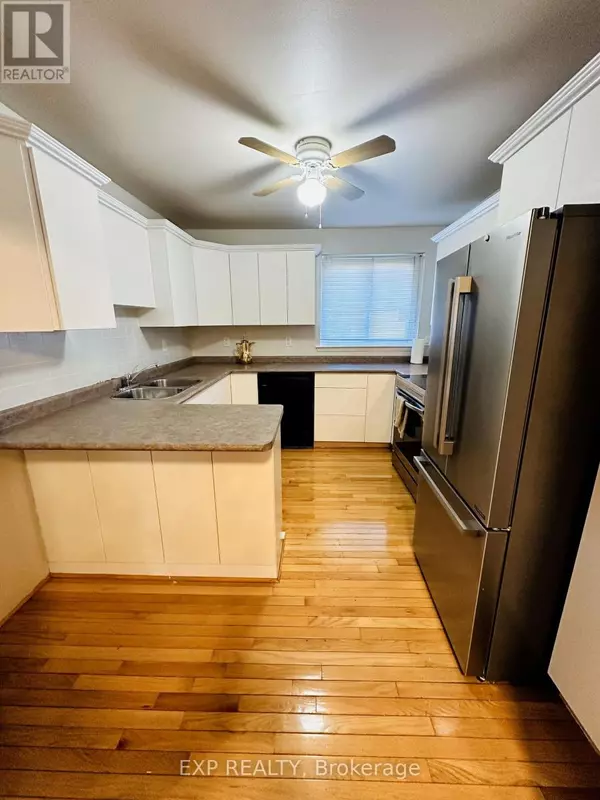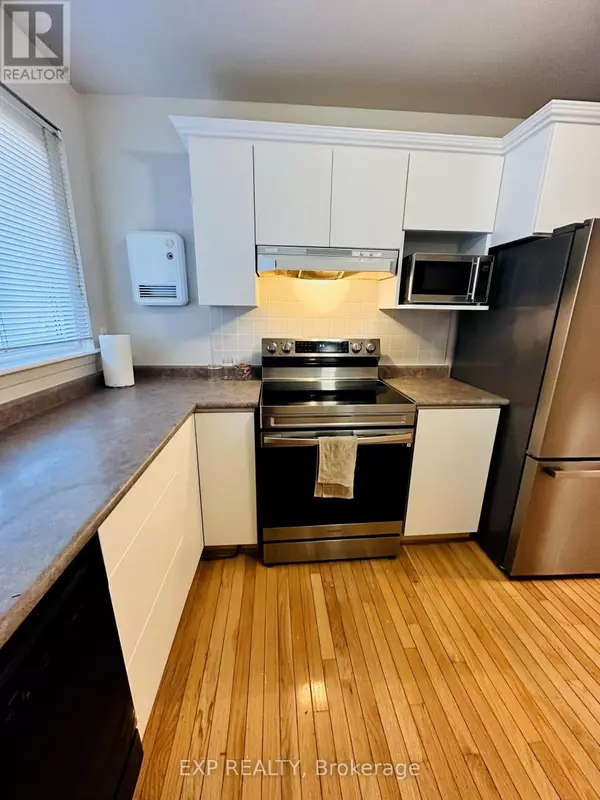22 Rosset CRES #22 Brampton (downtown Brampton), ON L6X2R3
4 Beds
2 Baths
999 SqFt
UPDATED:
Key Details
Property Type Townhouse
Sub Type Townhouse
Listing Status Active
Purchase Type For Sale
Square Footage 999 sqft
Price per Sqft $700
Subdivision Downtown Brampton
MLS® Listing ID W11413637
Bedrooms 4
Half Baths 1
Condo Fees $270/mo
Originating Board Toronto Regional Real Estate Board
Property Description
Location
Province ON
Rooms
Extra Room 1 Second level 4.17 m X 3.02 m Bedroom
Extra Room 2 Second level 3.13 m X 2.46 m Bedroom 2
Extra Room 3 Second level 3.52 m X 3.02 m Bedroom 3
Extra Room 4 Lower level 5.57 m X 3.28 m Great room
Extra Room 5 Main level 5.57 m X 3.33 m Living room
Extra Room 6 Main level 266 m X 3.01 m Dining room
Interior
Heating Baseboard heaters
Cooling Wall unit
Flooring Hardwood, Laminate
Exterior
Parking Features Yes
Community Features Pet Restrictions
View Y/N No
Total Parking Spaces 2
Private Pool No
Building
Story 2
Others
Ownership Condominium/Strata
GET MORE INFORMATION






