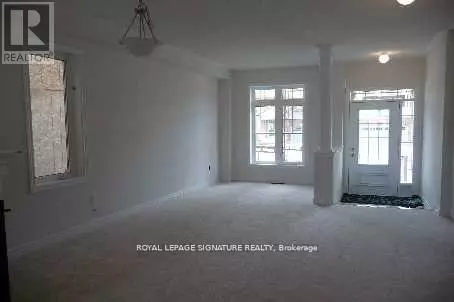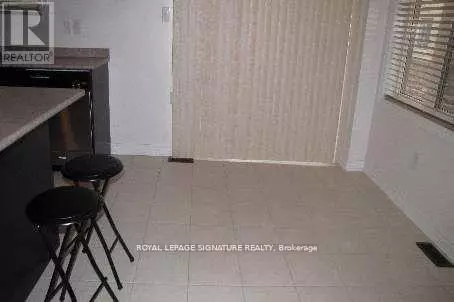
310 SCOTT BOULEVARD Milton (scott), ON L9T6Z9
3 Beds
3 Baths
1,999 SqFt
UPDATED:
Key Details
Property Type Single Family Home
Sub Type Freehold
Listing Status Active
Purchase Type For Sale
Square Footage 1,999 sqft
Price per Sqft $500
Subdivision Scott
MLS® Listing ID W11882183
Bedrooms 3
Half Baths 1
Originating Board Toronto Regional Real Estate Board
Property Description
Location
Province ON
Rooms
Extra Room 1 Second level 5.14 m X 3.96 m Primary Bedroom
Extra Room 2 Second level 2.44 m X 2.2 m Sitting room
Extra Room 3 Second level 3.89 m X 3.33 m Bedroom 2
Extra Room 4 Second level 5.4 m X 3.96 m Bedroom 3
Extra Room 5 Main level 2.42 m X 2.3 m Foyer
Extra Room 6 Main level Measurements not available Laundry room
Interior
Heating Forced air
Cooling Central air conditioning
Flooring Ceramic, Carpeted
Exterior
Parking Features Yes
Fence Fenced yard
View Y/N No
Total Parking Spaces 2
Private Pool No
Building
Story 2
Sewer Sanitary sewer
Others
Ownership Freehold

GET MORE INFORMATION






