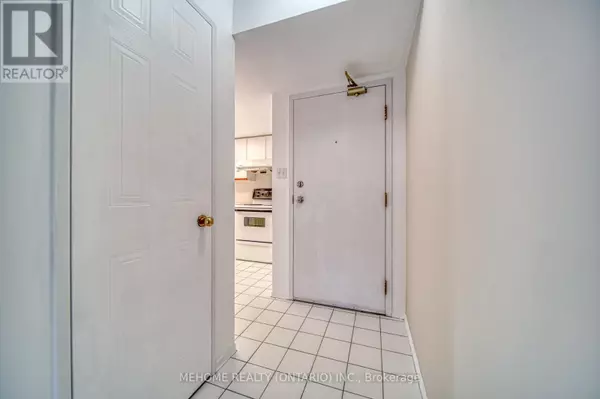
1470 Midland AVE #1802 Toronto (dorset Park), ON M1P4Z4
3 Beds
2 Baths
899 SqFt
UPDATED:
Key Details
Property Type Condo
Sub Type Condominium/Strata
Listing Status Active
Purchase Type For Rent
Square Footage 899 sqft
Subdivision Dorset Park
MLS® Listing ID E11882318
Bedrooms 3
Originating Board Toronto Regional Real Estate Board
Property Description
Location
Province ON
Rooms
Extra Room 1 Main level 4.83 m X 3.18 m Living room
Extra Room 2 Main level 3.7 m X 2.51 m Dining room
Extra Room 3 Main level 6.15 m X 3.05 m Primary Bedroom
Extra Room 4 Main level 3.28 m X 2.69 m Bedroom 2
Interior
Heating Forced air
Cooling Central air conditioning, Ventilation system
Flooring Wood
Exterior
Parking Features Yes
Community Features Pet Restrictions, School Bus
View Y/N Yes
View View, City view
Total Parking Spaces 1
Private Pool Yes
Others
Ownership Condominium/Strata
Acceptable Financing Monthly
Listing Terms Monthly

GET MORE INFORMATION






