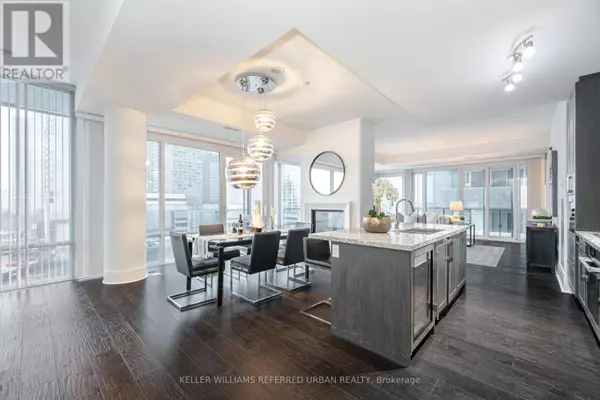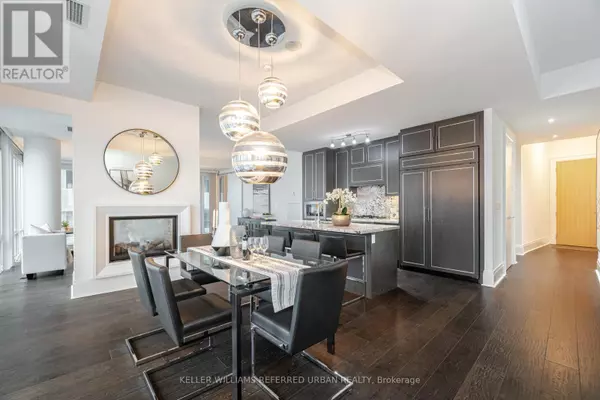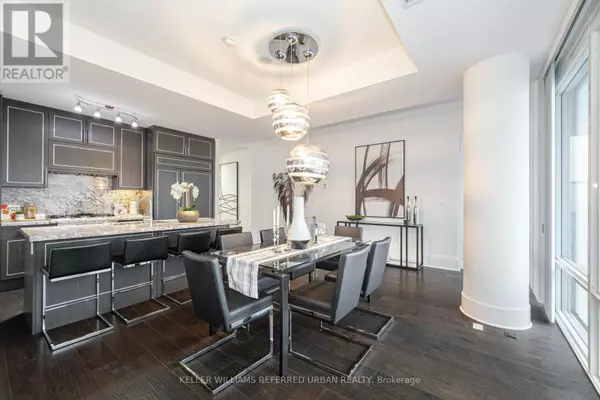
29 Queens Quay East #603 Toronto (waterfront Communities), ON M5E0A4
3 Beds
3 Baths
1,599 SqFt
UPDATED:
Key Details
Property Type Condo
Sub Type Condominium/Strata
Listing Status Active
Purchase Type For Sale
Square Footage 1,599 sqft
Price per Sqft $1,156
Subdivision Waterfront Communities C8
MLS® Listing ID C11882347
Bedrooms 3
Half Baths 1
Condo Fees $1,584/mo
Originating Board Toronto Regional Real Estate Board
Property Description
Location
Province ON
Rooms
Extra Room 1 Main level 5.73 m X 7.23 m Living room
Extra Room 2 Main level 3.18 m X 5.4 m Dining room
Extra Room 3 Main level 3.2 m X 3.74 m Kitchen
Extra Room 4 Main level 3.61 m X 4.45 m Primary Bedroom
Extra Room 5 Main level 3.14 m X 3.56 m Bedroom 2
Extra Room 6 Main level 3.04 m X 2.9 m Office
Interior
Heating Forced air
Cooling Central air conditioning
Flooring Hardwood
Exterior
Parking Features Yes
Community Features Pet Restrictions
View Y/N Yes
View View of water
Total Parking Spaces 2
Private Pool No
Others
Ownership Condominium/Strata

GET MORE INFORMATION






