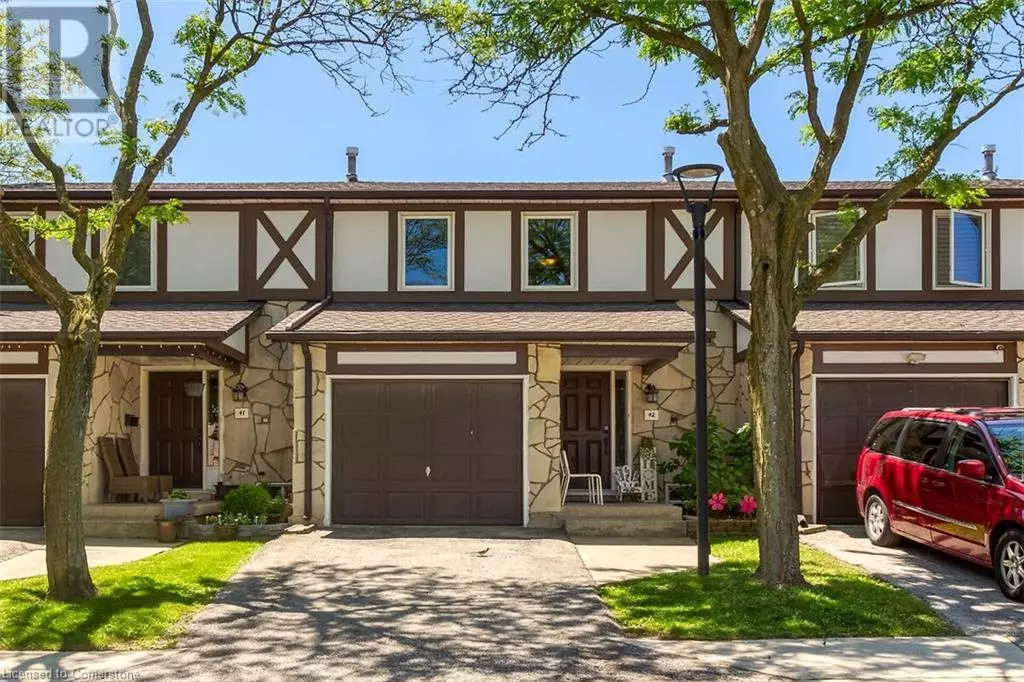
2200 GLENWOOD SCHOOL Drive Unit# 42 Burlington, ON L7R4H3
3 Beds
2 Baths
1,224 SqFt
UPDATED:
Key Details
Property Type Townhouse
Sub Type Townhouse
Listing Status Active
Purchase Type For Sale
Square Footage 1,224 sqft
Price per Sqft $604
Subdivision 310 - Plains
MLS® Listing ID 40683452
Style 2 Level
Bedrooms 3
Half Baths 1
Condo Fees $566/mo
Originating Board Cornerstone - Hamilton-Burlington
Property Description
Location
Province ON
Rooms
Extra Room 1 Second level 11'9'' x 18'8'' Laundry room
Extra Room 2 Second level 10'8'' x 11'7'' Bedroom
Extra Room 3 Second level 8'10'' x 12'10'' Bedroom
Extra Room 4 Second level 7'7'' x 8'0'' 4pc Bathroom
Extra Room 5 Second level 10'10'' x 14'1'' Primary Bedroom
Extra Room 6 Basement 3'10'' x 8'2'' Storage
Interior
Heating Forced air,
Cooling Central air conditioning
Exterior
Parking Features Yes
View Y/N No
Total Parking Spaces 2
Private Pool No
Building
Story 2
Sewer Municipal sewage system
Architectural Style 2 Level
Others
Ownership Condominium

GET MORE INFORMATION






