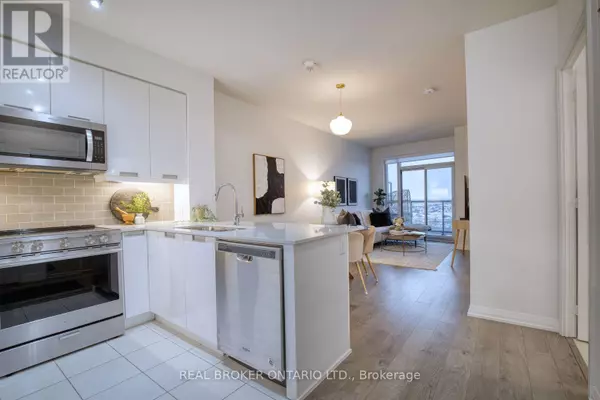REQUEST A TOUR If you would like to see this home without being there in person, select the "Virtual Tour" option and your agent will contact you to discuss available opportunities.
In-PersonVirtual Tour

$ 549,900
Est. payment /mo
Active
65 Watergarden DR #1007 Mississauga (hurontario), ON L5R0G9
1 Bed
1 Bath
499 SqFt
UPDATED:
Key Details
Property Type Condo
Sub Type Condominium/Strata
Listing Status Active
Purchase Type For Sale
Square Footage 499 sqft
Price per Sqft $1,102
Subdivision Hurontario
MLS® Listing ID W11882988
Bedrooms 1
Condo Fees $486/mo
Originating Board Toronto Regional Real Estate Board
Property Description
Move-in ready and designed for effortless living, this 1-bedroom corner unit in Perla Towers offers 575 sq. ft. of bright living space and a 60 sq. ft. balcony with unobstructed sunset views. The modern interior shines with quartz countertops and under-cabinet lighting in the kitchen, upgraded light fixtures, and a custom closet organizer in the bedroom - adding both style and function. Perfectly positioned at Pinnacle Uptown's master-planned community in the heart of Mississauga. Just minutes to Square One, Celebration Square, Frank McKechnie Community Centre & overlooking Fairwinds Park with easy access to major highways & public transit. **** EXTRAS **** Enjoy premium amenities, including an indoor pool & hot tub, a fully equipped fitness centre, party room, children's play room, visitor parking, and 24-hour concierge. Bonus: Rogers Xfinity Internet is included in the maintenance fees. (id:24570)
Location
Province ON
Rooms
Extra Room 1 Flat 6.4 m X 3.05 m Living room
Extra Room 2 Flat 6.4 m X 3.05 m Dining room
Extra Room 3 Flat 2.44 m X 2.44 m Kitchen
Extra Room 4 Flat 3.66 m X 3.05 m Primary Bedroom
Interior
Heating Forced air
Cooling Central air conditioning
Flooring Laminate
Exterior
Parking Features Yes
Community Features Pet Restrictions
View Y/N Yes
View View
Total Parking Spaces 1
Private Pool Yes
Others
Ownership Condominium/Strata

GET MORE INFORMATION






