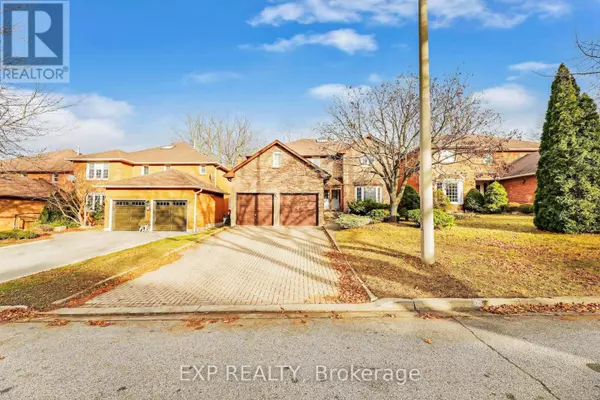
7 WINDING COURT Toronto (highland Creek), ON M1C4X2
5 Beds
4 Baths
2,499 SqFt
UPDATED:
Key Details
Property Type Single Family Home
Sub Type Freehold
Listing Status Active
Purchase Type For Sale
Square Footage 2,499 sqft
Price per Sqft $659
Subdivision Highland Creek
MLS® Listing ID E11882762
Bedrooms 5
Half Baths 1
Originating Board Toronto Regional Real Estate Board
Property Description
Location
Province ON
Rooms
Extra Room 1 Second level 5.79 m X 3.66 m Primary Bedroom
Extra Room 2 Second level 3.96 m X 3.66 m Bedroom 2
Extra Room 3 Second level 3.96 m X 4.11 m Bedroom 3
Extra Room 4 Second level 3.96 m X 3.66 m Bedroom 4
Extra Room 5 Main level 6.1 m X 3.66 m Living room
Extra Room 6 Main level 4.27 m X 3.66 m Dining room
Interior
Heating Forced air
Cooling Central air conditioning
Flooring Hardwood, Laminate, Carpeted
Fireplaces Number 2
Exterior
Parking Features Yes
View Y/N No
Total Parking Spaces 6
Private Pool No
Building
Story 2
Sewer Sanitary sewer
Others
Ownership Freehold

GET MORE INFORMATION






