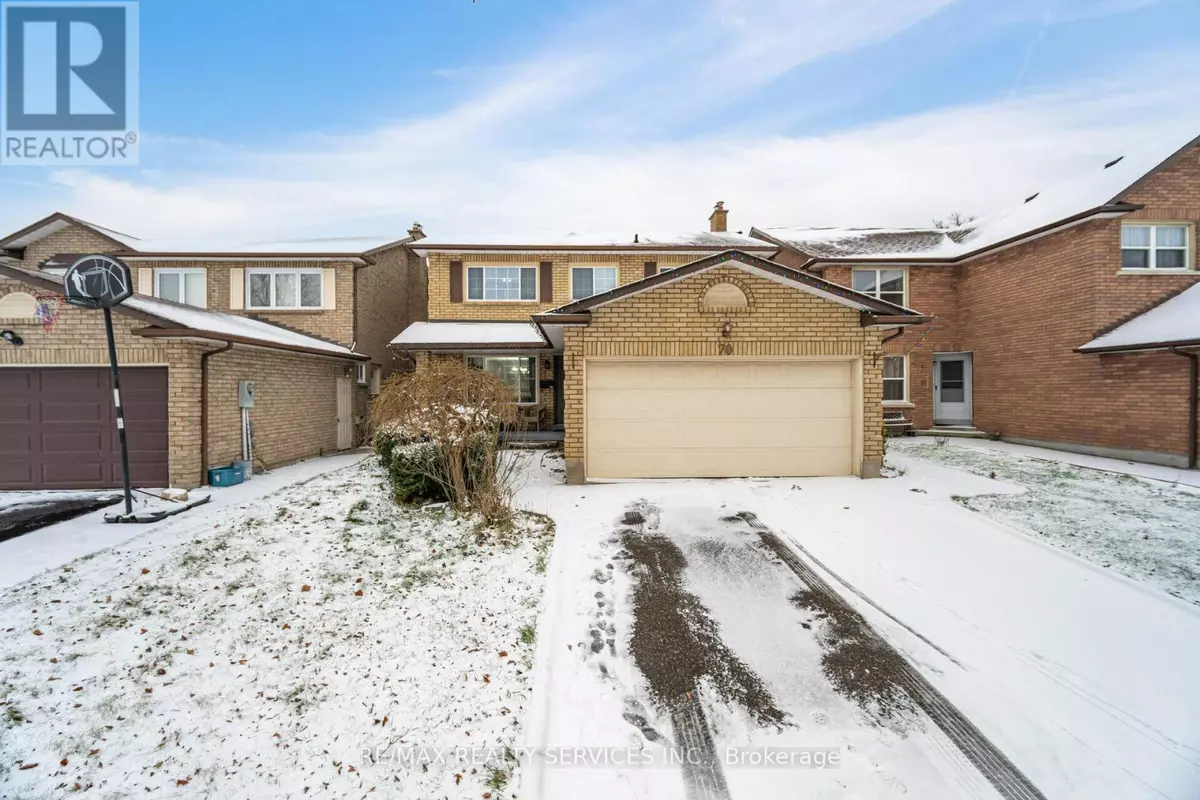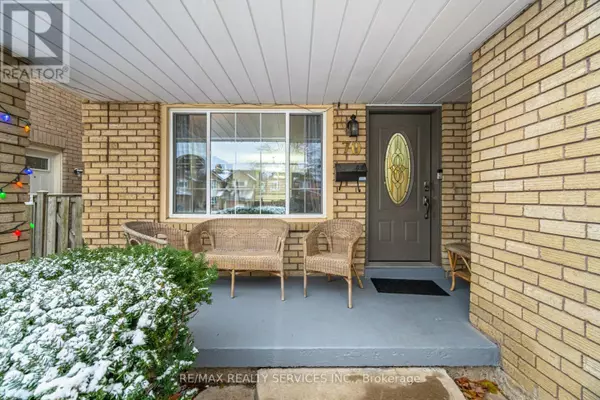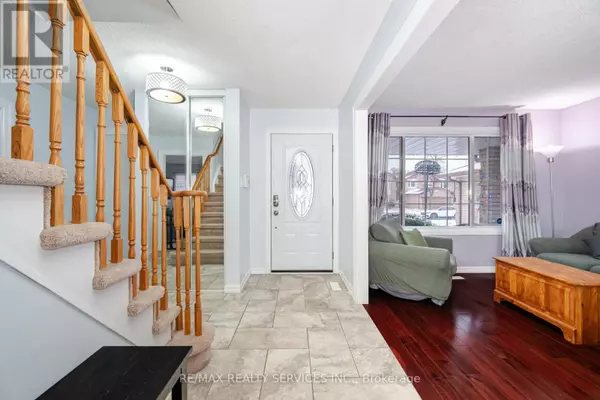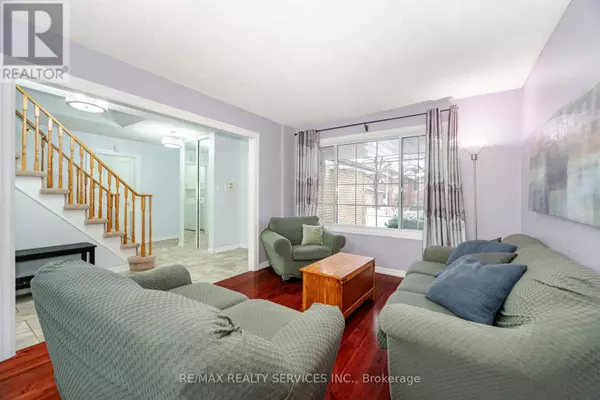70 MARA CRESCENT Brampton (downtown Brampton), ON L6V4B8
4 Beds
3 Baths
UPDATED:
Key Details
Property Type Single Family Home
Sub Type Freehold
Listing Status Active
Purchase Type For Sale
Subdivision Downtown Brampton
MLS® Listing ID W11883821
Bedrooms 4
Half Baths 1
Originating Board Toronto Regional Real Estate Board
Property Description
Location
Province ON
Rooms
Extra Room 1 Second level 5.5 m X 3.4 m Primary Bedroom
Extra Room 2 Second level 3.4 m X 3.3 m Bedroom 2
Extra Room 3 Second level 3.4 m X 3.3 m Bedroom 3
Extra Room 4 Basement Measurements not available Recreational, Games room
Extra Room 5 Basement Measurements not available Bedroom
Extra Room 6 Ground level 4.6 m X 3.3 m Living room
Interior
Heating Forced air
Cooling Central air conditioning
Flooring Hardwood, Carpeted
Exterior
Parking Features Yes
View Y/N No
Total Parking Spaces 4
Private Pool No
Building
Story 2
Sewer Sanitary sewer
Others
Ownership Freehold
GET MORE INFORMATION






