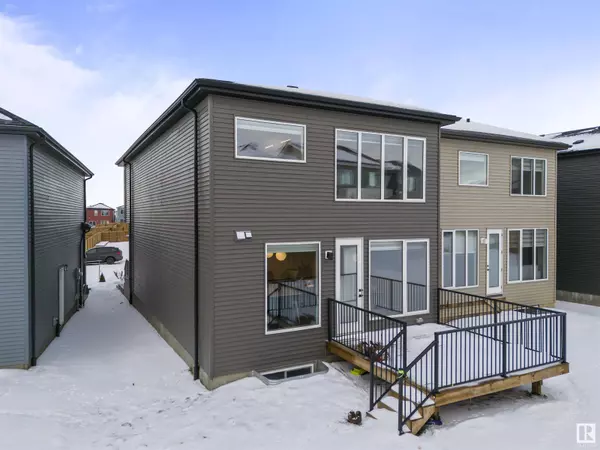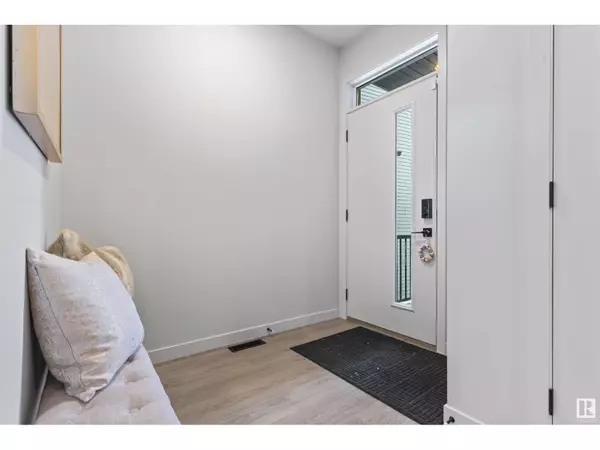
9226 PEAR DR SW Edmonton, AB T6X2Z4
3 Beds
3 Baths
2,208 SqFt
UPDATED:
Key Details
Property Type Single Family Home
Sub Type Freehold
Listing Status Active
Purchase Type For Sale
Square Footage 2,208 sqft
Price per Sqft $278
Subdivision The Orchards At Ellerslie
MLS® Listing ID E4415466
Bedrooms 3
Half Baths 1
Originating Board REALTORS® Association of Edmonton
Year Built 2022
Lot Size 3,464 Sqft
Acres 3464.0417
Property Description
Location
Province AB
Rooms
Extra Room 1 Main level 4.45 m X 4.39 m Living room
Extra Room 2 Main level 3.4 m X 2.91 m Dining room
Extra Room 3 Main level 2.83 m X 5.28 m Kitchen
Extra Room 4 Main level 3.1 m X 2.46 m Den
Extra Room 5 Upper Level 3.76 m X 5.25 m Primary Bedroom
Extra Room 6 Upper Level 3.19 m X 4.23 m Bedroom 2
Interior
Heating Forced air
Fireplaces Type Unknown
Exterior
Parking Features Yes
View Y/N No
Private Pool No
Building
Story 2
Others
Ownership Freehold

GET MORE INFORMATION






