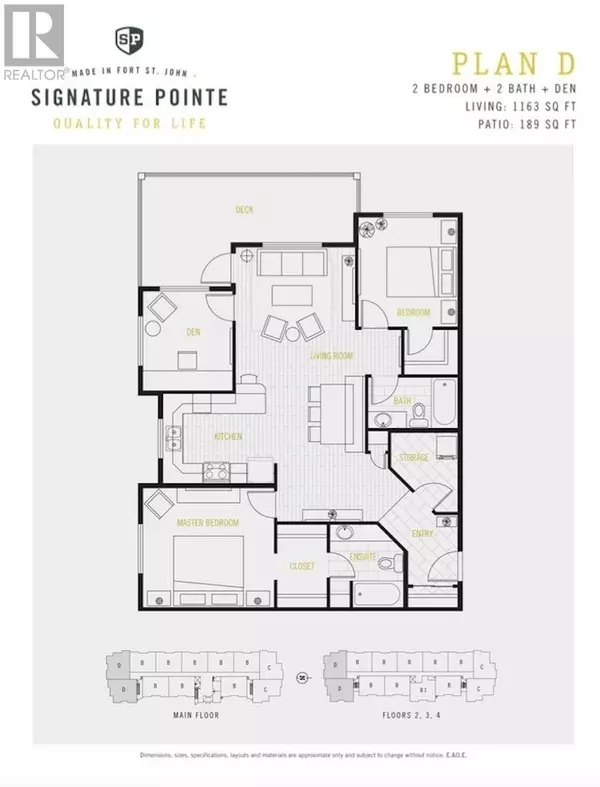
11203 105 AVE #303 Fort St. John, BC V1J0L3
2 Beds
2 Baths
1,163 SqFt
UPDATED:
Key Details
Property Type Condo
Sub Type Strata
Listing Status Active
Purchase Type For Sale
Square Footage 1,163 sqft
Price per Sqft $253
MLS® Listing ID R2949198
Bedrooms 2
Originating Board BC Northern Real Estate Board
Year Built 2014
Property Description
Location
Province BC
Rooms
Extra Room 1 Main level 11 ft , 1 in X 12 ft , 1 in Primary Bedroom
Extra Room 2 Main level 8 ft X 4 ft , 1 in Other
Extra Room 3 Main level 10 ft X 8 ft , 1 in Kitchen
Extra Room 4 Main level 9 ft , 1 in X 8 ft Dining room
Extra Room 5 Main level 14 ft , 5 in X 11 ft , 5 in Living room
Extra Room 6 Main level 10 ft , 1 in X 9 ft , 9 in Bedroom 2
Interior
Heating Radiant/Infra-red Heat,
Exterior
Parking Features No
View Y/N No
Roof Type Conventional
Private Pool No
Building
Story 1
Others
Ownership Strata

GET MORE INFORMATION






