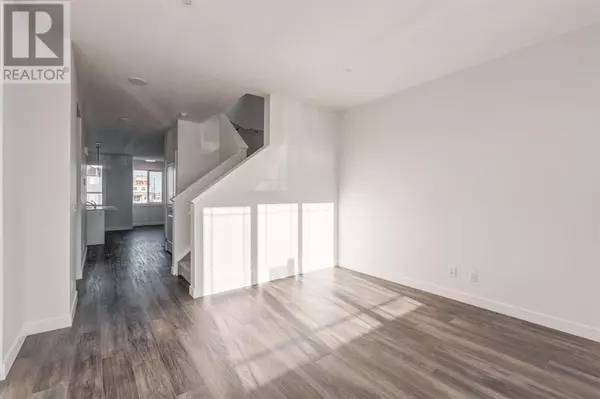
3207 Chinook Winds Drive SW Airdrie, AB T4B5S8
4 Beds
4 Baths
1,758 SqFt
UPDATED:
Key Details
Property Type Single Family Home
Sub Type Freehold
Listing Status Active
Purchase Type For Sale
Square Footage 1,758 sqft
Price per Sqft $339
Subdivision Chinook Gate
MLS® Listing ID A2182253
Bedrooms 4
Half Baths 1
Originating Board Calgary Real Estate Board
Lot Size 2,958 Sqft
Acres 2958.999
Property Description
Location
Province AB
Rooms
Extra Room 1 Basement 15.67 Ft x 9.67 Ft Bedroom
Extra Room 2 Basement 9.00 Ft x 5.00 Ft 4pc Bathroom
Extra Room 3 Basement 20.00 Ft x 13.75 Ft Recreational, Games room
Extra Room 4 Main level 13.83 Ft x 8.58 Ft Kitchen
Extra Room 5 Main level 16.00 Ft x 9.83 Ft Dining room
Extra Room 6 Main level 13.00 Ft x 13.00 Ft Living room
Interior
Heating Forced air
Cooling None
Flooring Carpeted, Ceramic Tile, Vinyl Plank
Exterior
Parking Features No
Fence Not fenced
View Y/N No
Total Parking Spaces 2
Private Pool No
Building
Story 2
Others
Ownership Freehold

GET MORE INFORMATION






