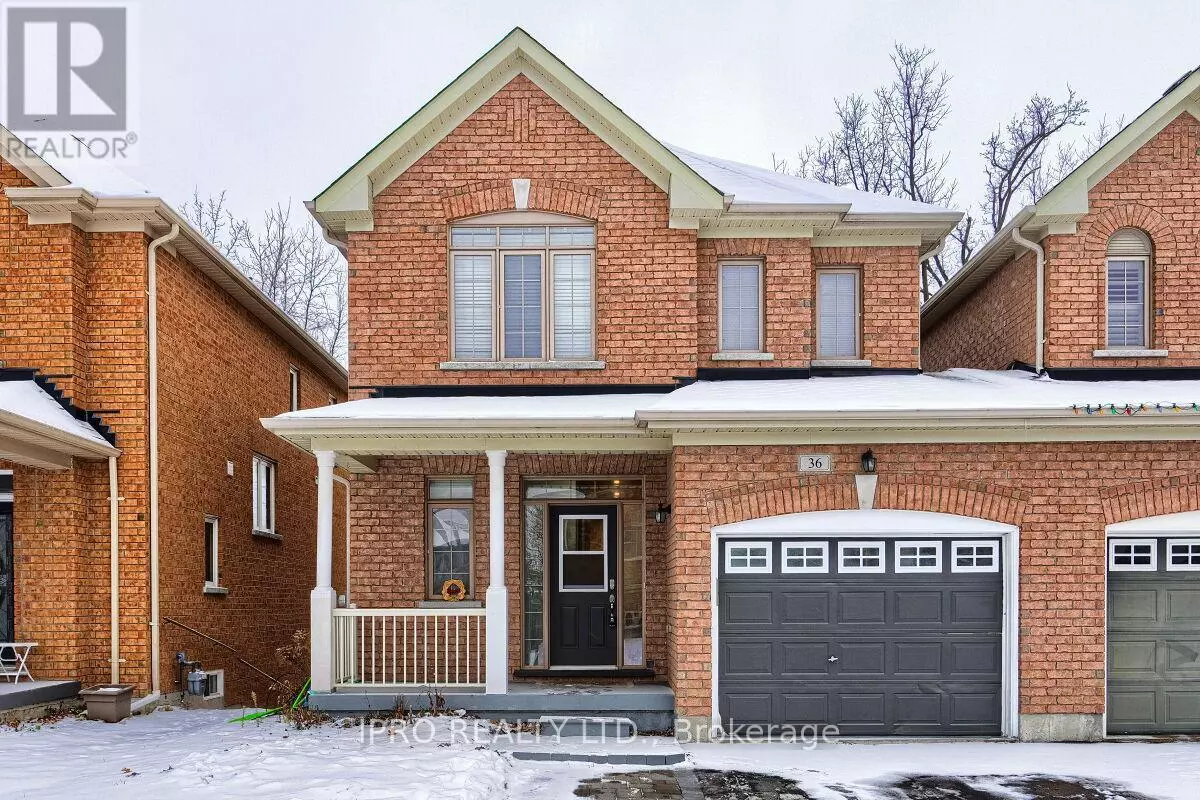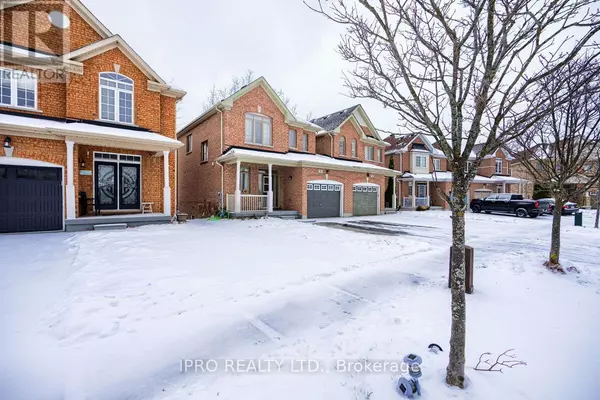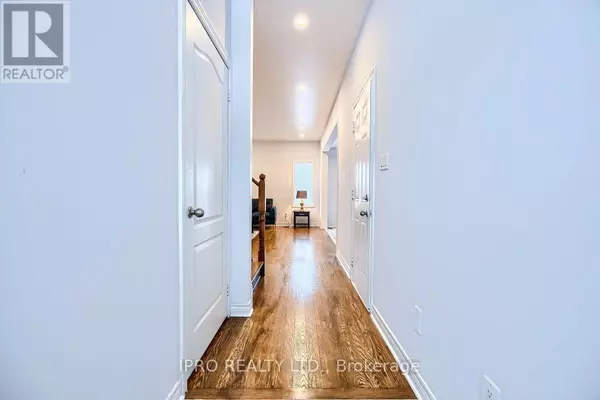
36 FORSYTH CRESCENT Barrie (sunnidale), ON L4N5K4
3 Beds
4 Baths
1,499 SqFt
UPDATED:
Key Details
Property Type Single Family Home
Listing Status Active
Purchase Type For Sale
Square Footage 1,499 sqft
Price per Sqft $533
Subdivision Sunnidale
MLS® Listing ID S11885082
Bedrooms 3
Half Baths 1
Originating Board Toronto Regional Real Estate Board
Property Description
Location
Province ON
Rooms
Extra Room 1 Lower level 5.05 m X 3.25 m Recreational, Games room
Extra Room 2 Lower level 2.9 m X 3.38 m Other
Extra Room 3 Main level 4.91 m X 2.8 m Kitchen
Extra Room 4 Main level 5.3 m X 3.75 m Living room
Extra Room 5 Upper Level 4.37 m X 3.77 m Bedroom
Extra Room 6 Upper Level 2.74 m X 2.77 m Bedroom 2
Interior
Heating Forced air
Cooling Central air conditioning
Flooring Ceramic, Hardwood, Laminate
Exterior
Parking Features Yes
View Y/N No
Total Parking Spaces 3
Private Pool No
Building
Story 2
Sewer Sanitary sewer

GET MORE INFORMATION






