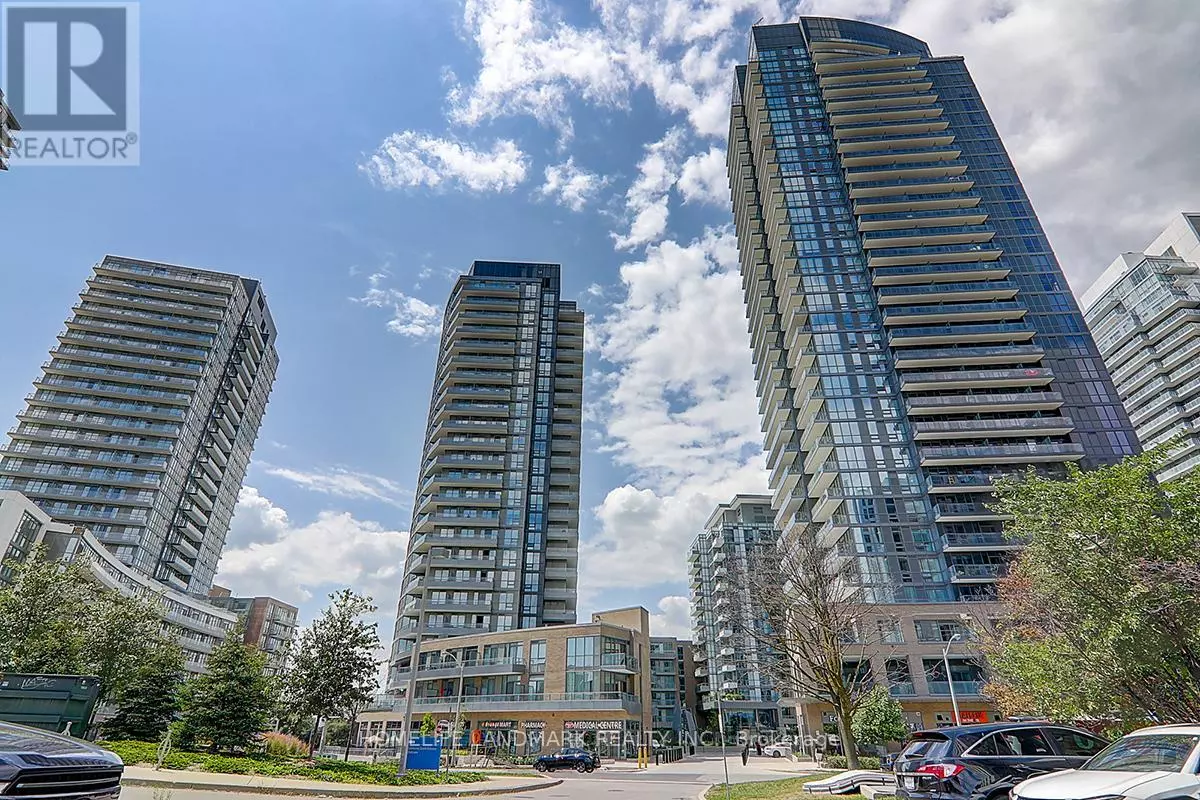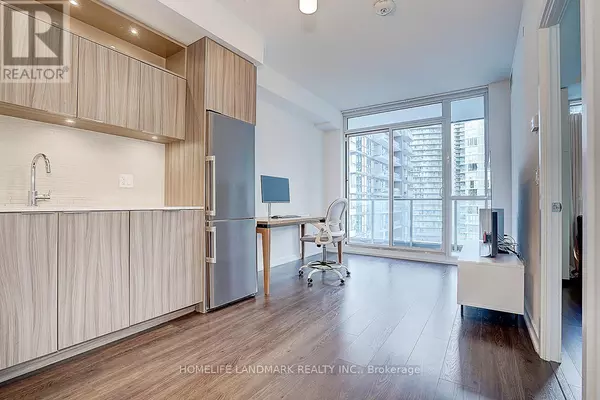REQUEST A TOUR If you would like to see this home without being there in person, select the "Virtual Tour" option and your agent will contact you to discuss available opportunities.
In-PersonVirtual Tour
$ 499,000
Est. payment /mo
Active
50 Forest Manor RD #806 Toronto (henry Farm), ON M2J0E3
2 Beds
1 Bath
UPDATED:
Key Details
Property Type Condo
Sub Type Condominium/Strata
Listing Status Active
Purchase Type For Sale
Subdivision Henry Farm
MLS® Listing ID C11885171
Bedrooms 2
Condo Fees $478/mo
Originating Board Toronto Regional Real Estate Board
Property Description
Step Into Sophistication and Comfort With The Stunning 1 Bedroom, 1 Den Unit Located In The Hart Of North York, Offers A Perfect Blend Of Modern Living And Urban Convenience, Open Concept Layout With Floor To Ceiling Windows, Morden Kitchen, S/S Appliances, Large Bedroom With Windows And Closet, One Parking And One Locker. Steps To Don Mills Subways, Fairview Mall, TNT Supermarket, Surrounded By Parks, Schools, And Dining Options. Easy Assess To Highway 401 and 404. Excellent Amenities With Indoor Pool, Gym, Guest Room, 24H Concierge and Plenty Of Visitor Parking. Unit Is Perfect For Professionals, First Time Home Buyer And Investors For A High Quality Property In One Of Torontos Most Vibrant Neighbourhood. **** EXTRAS **** Fridge, Stove, Over The Range Microwave, Dishwasher, Washer And Dryer, All Existing Light Fixtures, Existing Windows Covering. (id:24570)
Location
Province ON
Rooms
Extra Room 1 Main level 3.05 m X 2.9 m Living room
Extra Room 2 Main level 3.05 m X 2.75 m Dining room
Extra Room 3 Main level 3.05 m X 2.75 m Kitchen
Extra Room 4 Main level 2.75 m X 3.2 m Primary Bedroom
Extra Room 5 Main level 2.21 m X 1.52 m Den
Interior
Heating Forced air
Cooling Central air conditioning
Flooring Laminate
Exterior
Parking Features Yes
Community Features Pet Restrictions
View Y/N No
Total Parking Spaces 1
Private Pool Yes
Others
Ownership Condominium/Strata
GET MORE INFORMATION






