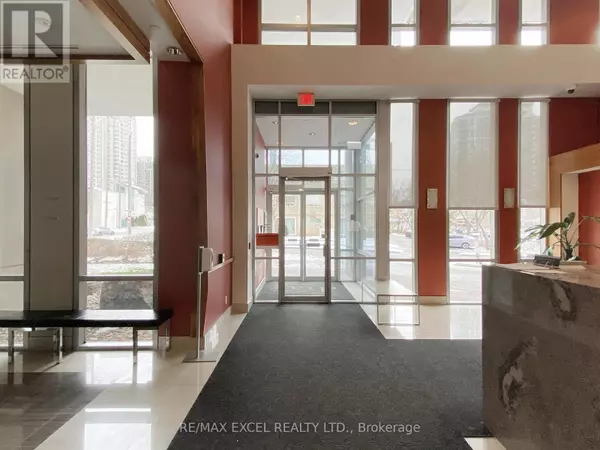
30 Canterbury PL #807 Toronto (willowdale West), ON M2N0B9
2 Beds
2 Baths
799 SqFt
UPDATED:
Key Details
Property Type Condo
Sub Type Condominium/Strata
Listing Status Active
Purchase Type For Sale
Square Footage 799 sqft
Price per Sqft $861
Subdivision Willowdale West
MLS® Listing ID C11885152
Bedrooms 2
Condo Fees $925/mo
Originating Board Toronto Regional Real Estate Board
Property Description
Location
Province ON
Rooms
Extra Room 1 Flat 6.6 m X 3.56 m Living room
Extra Room 2 Flat 6.6 m X 3.56 m Dining room
Extra Room 3 Flat 3.28 m X 2.2 m Kitchen
Extra Room 4 Flat 3.45 m X 3.05 m Primary Bedroom
Extra Room 5 Flat 3.18 m X 3.18 m Bedroom 2
Interior
Heating Forced air
Cooling Central air conditioning
Flooring Laminate
Exterior
Parking Features Yes
Community Features Pet Restrictions
View Y/N No
Total Parking Spaces 1
Private Pool No
Others
Ownership Condominium/Strata

GET MORE INFORMATION






