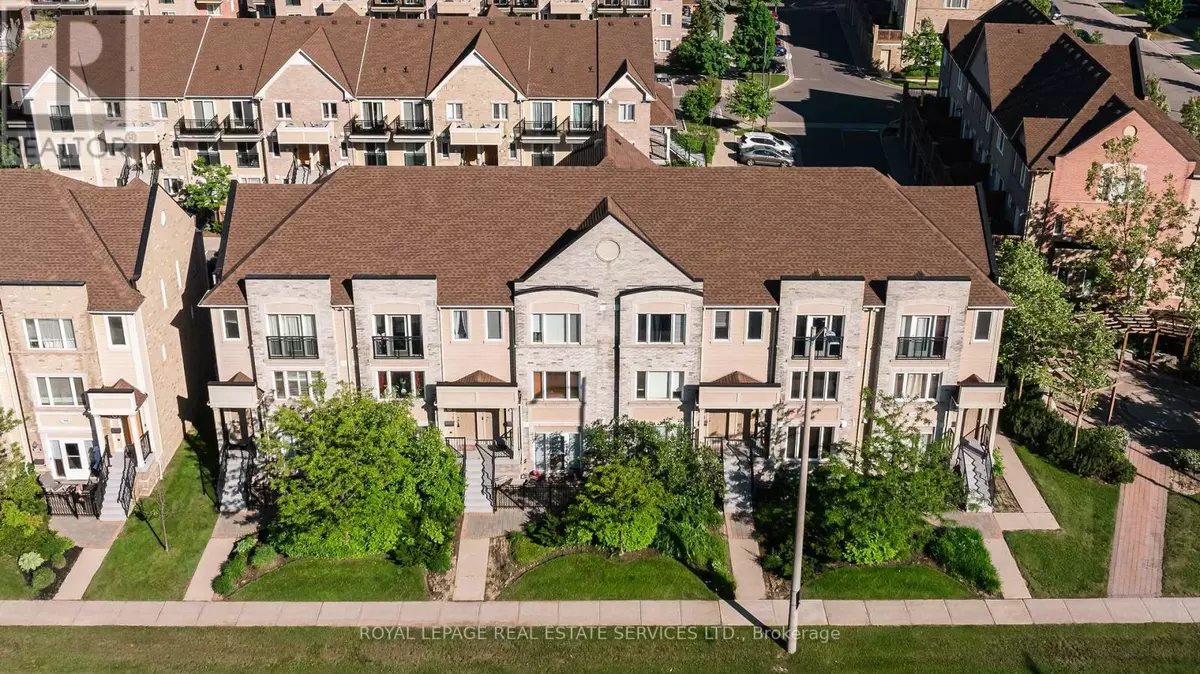
3108 Eglinton AVE West #102 Mississauga (churchill Meadows), ON L5M8C5
2 Beds
3 Baths
1,199 SqFt
UPDATED:
Key Details
Property Type Townhouse
Sub Type Townhouse
Listing Status Active
Purchase Type For Sale
Square Footage 1,199 sqft
Price per Sqft $600
Subdivision Churchill Meadows
MLS® Listing ID W11885291
Bedrooms 2
Half Baths 1
Condo Fees $356/mo
Originating Board Toronto Regional Real Estate Board
Property Description
Location
Province ON
Rooms
Extra Room 1 Second level 3.65 m X 5.9 m Dining room
Extra Room 2 Second level 3.65 m X 5.9 m Living room
Extra Room 3 Second level 3.65 m X 4.15 m Kitchen
Extra Room 4 Third level 4.6 m X 3.25 m Primary Bedroom
Extra Room 5 Third level 4.6 m X 3 m Bedroom 2
Interior
Heating Forced air
Cooling Central air conditioning
Flooring Laminate, Tile
Exterior
Parking Features Yes
Community Features Pet Restrictions
View Y/N No
Total Parking Spaces 1
Private Pool No
Others
Ownership Condominium/Strata

GET MORE INFORMATION






