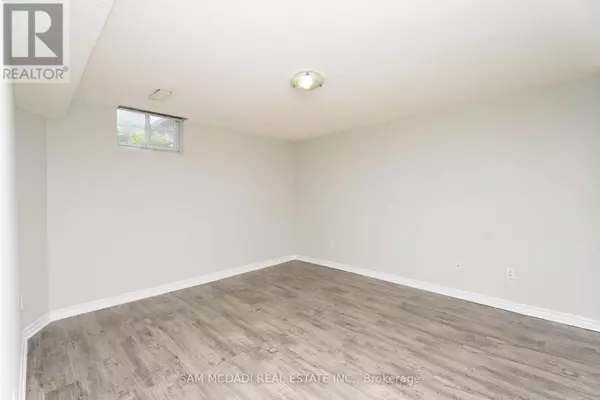
5914 Long Valley RD #Lower Mississauga (churchill Meadows), ON L5M6J6
2 Beds
2 Baths
UPDATED:
Key Details
Property Type Single Family Home
Sub Type Freehold
Listing Status Active
Purchase Type For Rent
Subdivision Churchill Meadows
MLS® Listing ID W11885402
Bedrooms 2
Half Baths 1
Originating Board Toronto Regional Real Estate Board
Property Description
Location
Province ON
Rooms
Extra Room 1 Basement 5.14 m X 3.88 m Recreational, Games room
Extra Room 2 Basement 4.36 m X 3.75 m Bedroom
Extra Room 3 Basement 3.24 m X 4.4 m Bedroom 2
Extra Room 4 Basement 3.88 m X 2.66 m Kitchen
Interior
Heating Forced air
Cooling Central air conditioning
Flooring Laminate, Tile
Exterior
Parking Features No
Fence Fenced yard
Community Features Community Centre
View Y/N No
Total Parking Spaces 2
Private Pool No
Building
Story 2
Sewer Sanitary sewer
Others
Ownership Freehold
Acceptable Financing Monthly
Listing Terms Monthly

GET MORE INFORMATION






