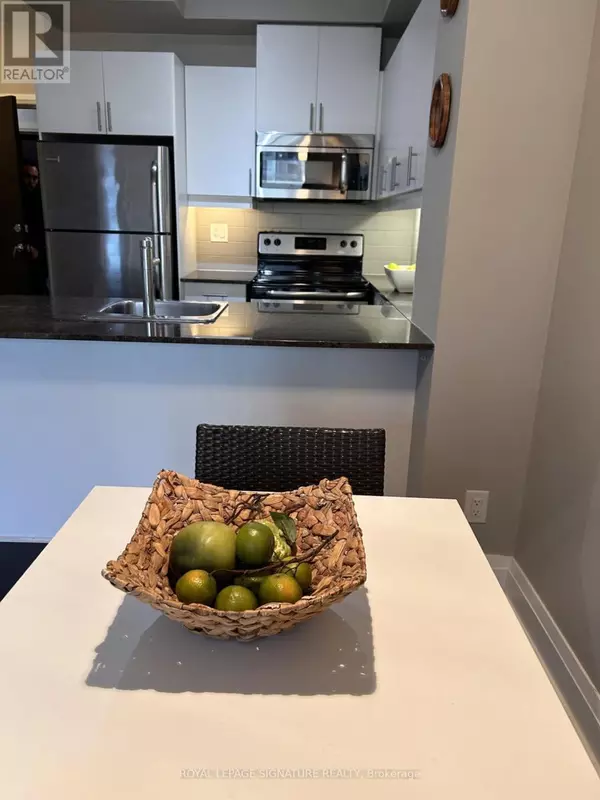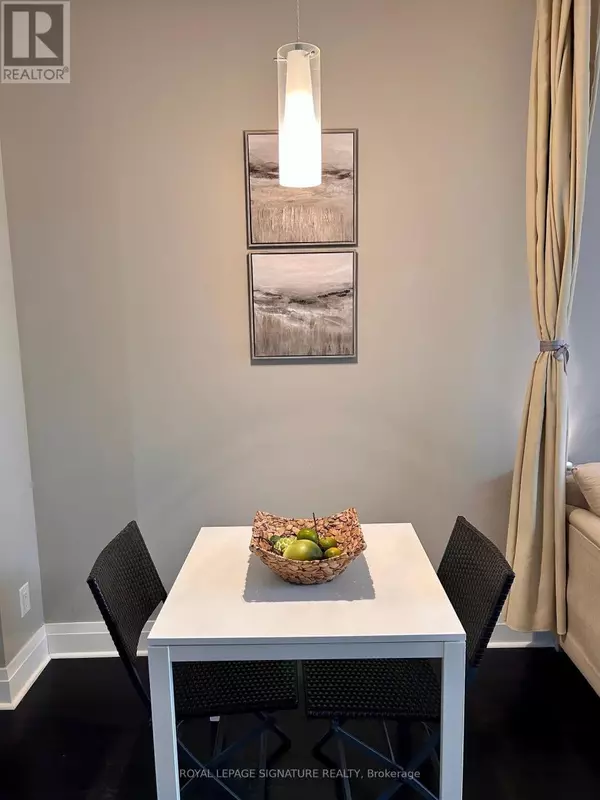REQUEST A TOUR If you would like to see this home without being there in person, select the "Virtual Tour" option and your agent will contact you to discuss available opportunities.
In-PersonVirtual Tour

$ 419,000
Est. payment /mo
Active
17 Kenaston GDNS #602 Toronto (bayview Village), ON M2K1G7
1 Bed
1 Bath
499 SqFt
UPDATED:
Key Details
Property Type Condo
Sub Type Condominium/Strata
Listing Status Active
Purchase Type For Sale
Square Footage 499 sqft
Price per Sqft $839
Subdivision Bayview Village
MLS® Listing ID C11886131
Bedrooms 1
Condo Fees $663/mo
Originating Board Toronto Regional Real Estate Board
Property Description
Discover this Bayview Village gem at Daniel's award-winning NY boutique mid-rise luxury suites: a spacious one-bedroom unit. Located just steps to ***Bayview Subway Station***, this residence boasts 9ft high ceilings and a move-in-ready appeal. Enjoy the efficient floor plan with a bright, airy layout and a walk-out balcony offering great views. Includes all appliances, lighting fixtures, window covering, washer/dryer set and has more than ample closet space. Access to theatre room, party room, gym, pet grooming station, lounge/study area and part time concierge. Convenience is at your doorstep with a connected convenience store and easy access to Bayview Village Shopping, Loblaws, banks, YMCA, tons of restaurants and the subway -Minutes away from Highway 401, hospitals, schools, and parks. This unit also includes one parking spot and a locker, making it a complete urban oasis. (id:24570)
Location
Province ON
Rooms
Extra Room 1 Flat 5.23 m X 2.87 m Living room
Extra Room 2 Flat 5.23 m X 2.87 m Dining room
Extra Room 3 Flat 2.44 m X 2.44 m Kitchen
Extra Room 4 Flat 4.06 m X 2.82 m Bedroom
Interior
Heating Forced air
Cooling Central air conditioning
Flooring Hardwood
Exterior
Parking Features Yes
Community Features Pet Restrictions
View Y/N No
Total Parking Spaces 1
Private Pool No
Others
Ownership Condominium/Strata

GET MORE INFORMATION






