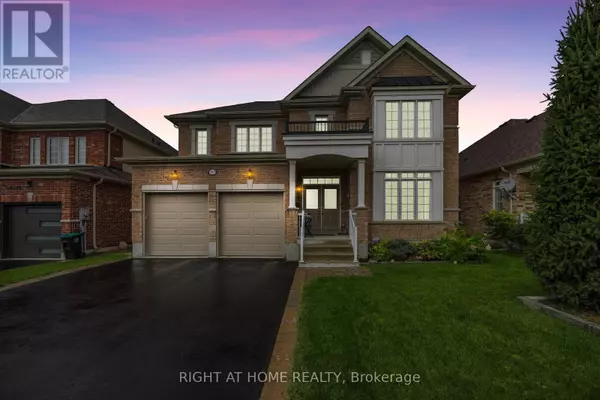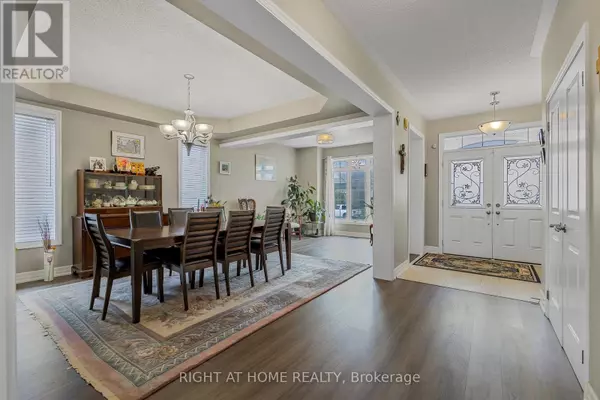
80 MOUNT CRESCENT Essa (angus), ON L3W0N2
6 Beds
5 Baths
2,499 SqFt
UPDATED:
Key Details
Property Type Single Family Home
Sub Type Freehold
Listing Status Active
Purchase Type For Sale
Square Footage 2,499 sqft
Price per Sqft $479
Subdivision Angus
MLS® Listing ID N11886354
Bedrooms 6
Half Baths 1
Originating Board Toronto Regional Real Estate Board
Property Description
Location
Province ON
Rooms
Extra Room 1 Lower level 5.79 m X 3.66 m Recreational, Games room
Extra Room 2 Lower level 3.71 m X 3.71 m Bedroom
Extra Room 3 Lower level 5.49 m X 4.57 m Bedroom
Extra Room 4 Main level 3.76 m X 3.51 m Kitchen
Extra Room 5 Main level 3.76 m X 3.76 m Eating area
Extra Room 6 Main level 6.05 m X 3.76 m Family room
Interior
Heating Forced air
Cooling Central air conditioning
Exterior
Parking Features Yes
View Y/N No
Total Parking Spaces 5
Private Pool No
Building
Story 2
Sewer Sanitary sewer
Others
Ownership Freehold

GET MORE INFORMATION






