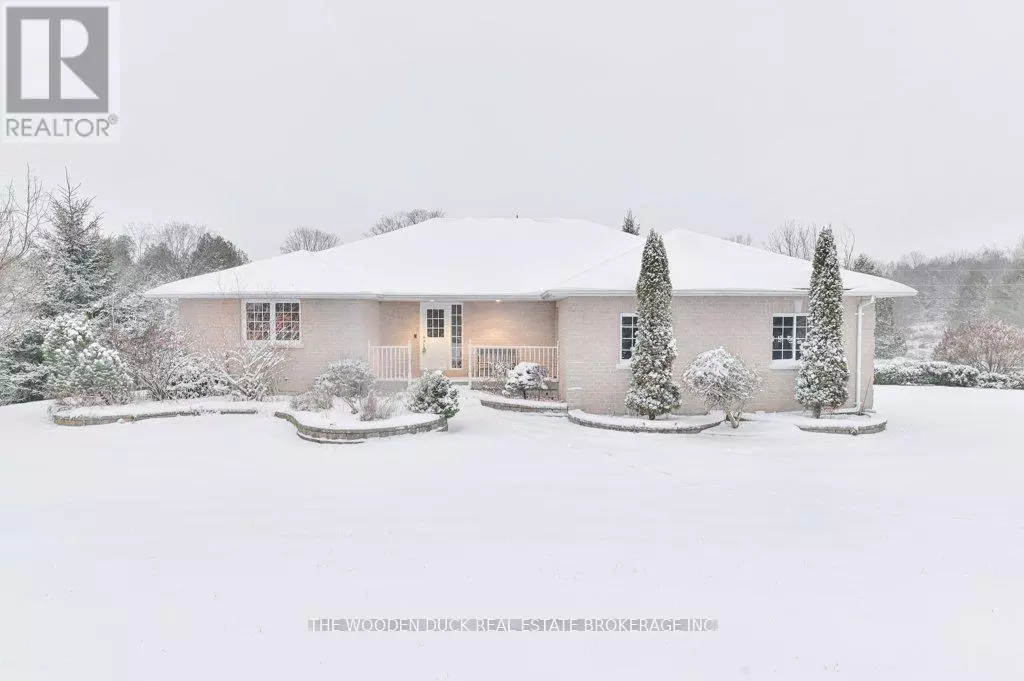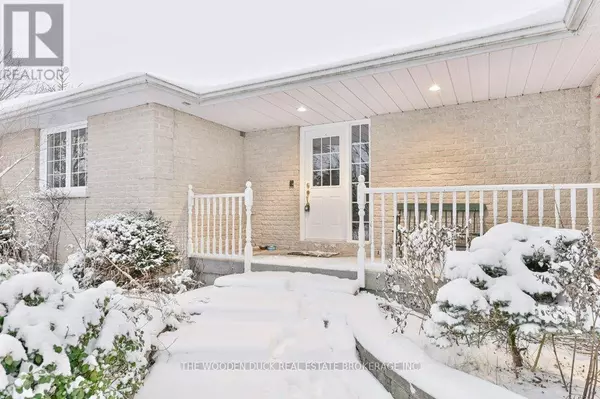REQUEST A TOUR If you would like to see this home without being there in person, select the "Virtual Tour" option and your agent will contact you to discuss available opportunities.
In-PersonVirtual Tour

$ 675,000
Est. payment /mo
Active
996B SLAB STREET Madoc, ON K0K2K0
3 Beds
2 Baths
UPDATED:
Key Details
Property Type Single Family Home
Sub Type Freehold
Listing Status Active
Purchase Type For Sale
MLS® Listing ID X11886349
Style Bungalow
Bedrooms 3
Originating Board Central Lakes Association of REALTORS®
Property Description
Nestled on a stunning private lot just south of Madoc, this 2+1 bedroom, 2-bathroom home is located only 20 minutes from Belleville and 10 minutes from Madoc. This property provides the ideal balance of rural serenity and accessibility.The main floor features an open-concept kitchen, living, and dining area, making it perfect for family gatherings and entertaining. Step outside to a spacious walk-around deck where you can enjoy peaceful views of your private surroundings. The bright walk-out basement offers incredible potential for an in-law suite, with its own entrance and plenty of natural light. The versatile bonus room offers endless possibilities, whether you envision it as a playroom, personal gym, home office, or a space tailored to your unique needs. Whether youre looking for a family home, a multi-generational living option, or simply a quiet retreat close to amenities, this property has it all! Dont miss out schedule your viewing today! **** EXTRAS **** situated on 6+ acres. Includes a large custom built garden shed with a poured concrete floor. (id:24570)
Location
Province ON
Rooms
Extra Room 1 Basement 1.37 m X 5.45 m Cold room
Extra Room 2 Basement 10.08 m X 5.66 m Family room
Extra Room 3 Basement 1.68 m X 2.72 m Bathroom
Extra Room 4 Basement 3.57 m X 4.22 m Bedroom 3
Extra Room 5 Main level 3.19 m X 5.66 m Kitchen
Extra Room 6 Main level 3.16 m X 2.17 m Mud room
Interior
Heating Forced air
Cooling Central air conditioning
Exterior
Parking Features Yes
View Y/N No
Total Parking Spaces 5
Private Pool No
Building
Story 1
Sewer Septic System
Architectural Style Bungalow
Others
Ownership Freehold

GET MORE INFORMATION






