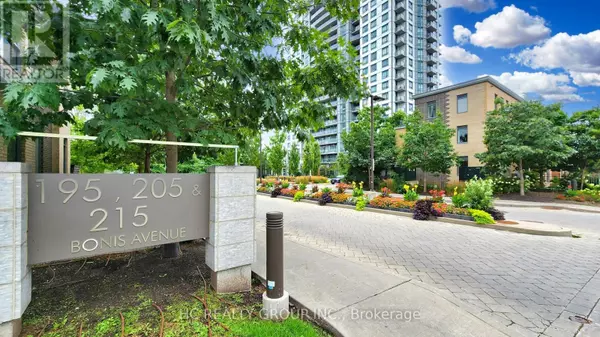
195 Bonis AVE #2309 Toronto (tam O'shanter-sullivan), ON M1T0A5
2 Beds
1 Bath
599 SqFt
OPEN HOUSE
Sat Dec 21, 2:00pm - 4:00pm
UPDATED:
Key Details
Property Type Condo
Sub Type Condominium/Strata
Listing Status Active
Purchase Type For Sale
Square Footage 599 sqft
Price per Sqft $834
Subdivision Tam O'Shanter-Sullivan
MLS® Listing ID E11886514
Bedrooms 2
Condo Fees $531/mo
Originating Board Toronto Regional Real Estate Board
Property Description
Location
Province ON
Rooms
Extra Room 1 Flat 4.16 m X 3.37 m Living room
Extra Room 2 Flat 4.16 m X 3.37 m Dining room
Extra Room 3 Flat 3.6 m X 2.47 m Kitchen
Extra Room 4 Flat 3.5 m X 2.71 m Primary Bedroom
Extra Room 5 Flat 2.28 m X 2.43 m Den
Interior
Heating Forced air
Cooling Central air conditioning
Flooring Laminate
Exterior
Parking Features Yes
Community Features Pet Restrictions
View Y/N No
Total Parking Spaces 2
Private Pool No
Others
Ownership Condominium/Strata

GET MORE INFORMATION






