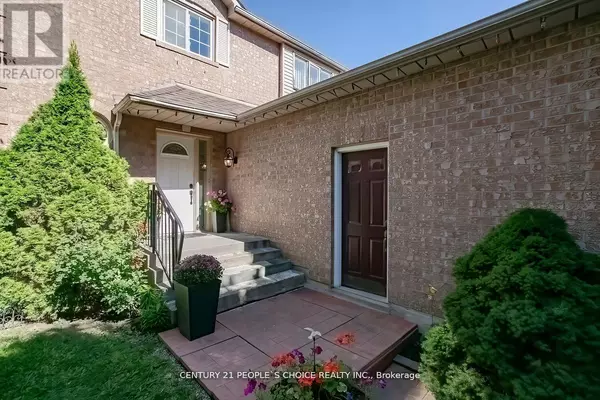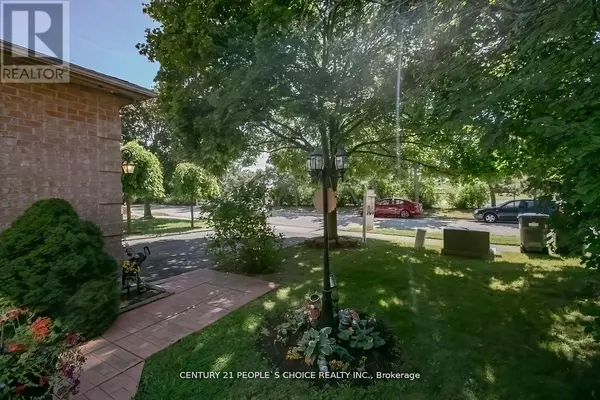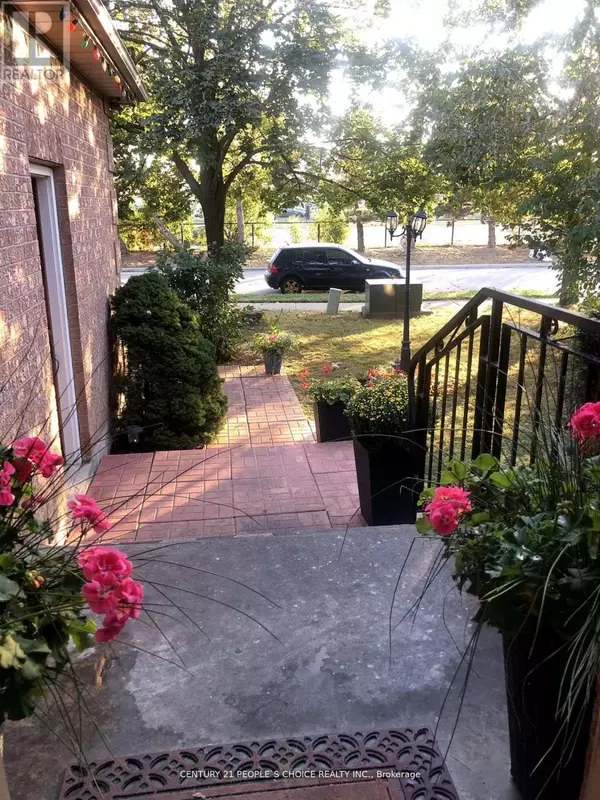61 MULLIS CRESCENT Brampton (fletcher's West), ON L6Y4S9
4 Beds
2 Baths
UPDATED:
Key Details
Property Type Single Family Home
Sub Type Freehold
Listing Status Active
Purchase Type For Sale
Subdivision Fletcher'S West
MLS® Listing ID W11886565
Bedrooms 4
Half Baths 1
Originating Board Toronto Regional Real Estate Board
Property Description
Location
Province ON
Rooms
Extra Room 1 Lower level 5.38 m X 4.24 m Recreational, Games room
Extra Room 2 Main level 5.5 m X 4.74 m Living room
Extra Room 3 Main level 2.8 m X 2.7 m Kitchen
Extra Room 4 Upper Level 3.98 m X 3.25 m Primary Bedroom
Extra Room 5 Upper Level 3.4 m X 2.38 m Bedroom 2
Extra Room 6 Upper Level 4.19 m X 2.36 m Bedroom 3
Interior
Heating Forced air
Cooling Central air conditioning
Flooring Hardwood, Carpeted
Exterior
Parking Features Yes
Fence Fenced yard
View Y/N Yes
View View
Total Parking Spaces 6
Private Pool No
Building
Story 2
Sewer Sanitary sewer
Others
Ownership Freehold
GET MORE INFORMATION






